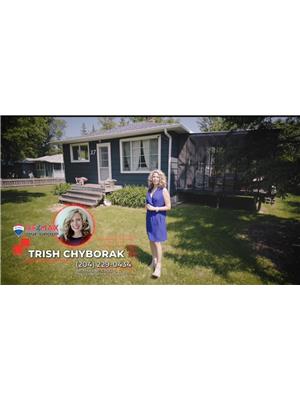805 Parkdale Street, Winnipeg
- Bedrooms: 3
- Bathrooms: 2
- Living area: 1163 square feet
- Type: Residential
- Added: 3 weeks ago
- Updated: 2 weeks ago
- Last Checked: 1 week ago
- Listed by: RE/MAX One Group
- View All Photos
Listing description
This House at 805 Parkdale Street Winnipeg, MB with the MLS Number 202520441 which includes 3 beds, 2 baths and approximately 1163 sq.ft. of living area listed on the Winnipeg market by Trish Chyborak - RE/MAX One Group at $459,900 3 weeks ago.

members of The Canadian Real Estate Association
Nearby Listings Stat Estimated price and comparable properties near 805 Parkdale Street
Nearby Places Nearby schools and amenities around 805 Parkdale Street
Ness Middle School
(0.2 km)
3300 Ness Ave, Winnipeg
Lakewood School
(1.2 km)
Winnipeg
John Taylor Collegiate
(1.3 km)
470 Hamilton Ave, Winnipeg
Manitoba School for the Deaf
(2 km)
242 Stradford St, Winnipeg
Westdale School
(4.2 km)
6720 Betsworth Ave, Winnipeg
Tim Hortons
(0.9 km)
3296 Portage Ave, Winnipeg
Tim Hortons
(1.5 km)
3649 Portage Ave, Winnipeg
Sobeys
(1.3 km)
3635 Portage Ave, Winnipeg
Grace Hospital
(1.5 km)
300 Booth Dr, Winnipeg
Winnipeg Police Museum & Historical Society Inc
(1.5 km)
130 Allard Ave, Winnipeg
22 Pizza
(1.5 km)
511 Hamilton Ave, Winnipeg
Glendale Golf & Country Club
(2.1 km)
400 Augier Ave, Winnipeg
Boston Pizza
(3 km)
2517 Portage Ave, Winnipeg
White Tower Restaurant
(3.4 km)
3670 Roblin Blvd, Winnipeg
Thirsty Lion Tavern
(3.3 km)
525 Dale Blvd, Winnipeg
Flying J Travel Plaza
(3.5 km)
4100 Portage Ave, Headingley
The Gates
(4.2 km)
6945 Roblin Blvd, Headingley
Price History
















