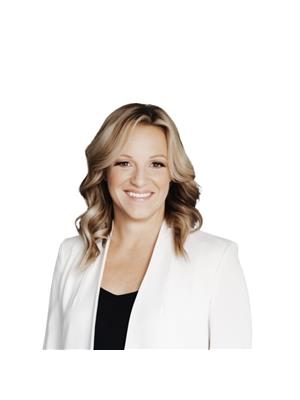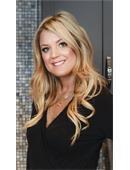2 700 Central Street, Warman
- Bedrooms: 3
- Bathrooms: 3
- Living area: 1676 sqft
- Type: Townhouse
Source: Public Records
Note: This property is not currently for sale or for rent on Ovlix.
We have found 6 Townhomes that closely match the specifications of the property located at 2 700 Central Street with distances ranging from 2 to 7 kilometers away. The prices for these similar properties vary between 199,900 and 379,900.
2 700 Central Street was built 10 years ago in 2014. If you would like to calculate your mortgage payment for this this listing located at S0K0A1 and need a mortgage calculator please see above.
Nearby Places
Name
Type
Address
Distance
Warman Home Centre
Establishment
601 South Railway St W
0.3 km
The Wagon Wheel Family Restaurant
Restaurant
520 Central St
0.4 km
Warman Elementary School
School
403 4 St W
0.9 km
Prairie Spirit Division Office
Establishment
121 Klassen St
1.3 km
Warman High School
School
Central St
1.4 km
Martensville High School
School
115 6th Ave N
5.4 km
Valley Christian Academy
School
Township Road 393
5.4 km
Valley Manor Elementary School
School
200 8 Ave S
5.5 km
TRX RV
Store
Martensville
5.8 km
Pon's Kitchen
Restaurant
1 4 St S
6.4 km
Macneil motors
Car dealer
529 Centennial Dr S
6.6 km
Adobe Inn
Lodging
Centennial Dr S
6.7 km
Property Details
- Structure: Deck
Location & Community
- Community Features: Pets Allowed With Restrictions
Additional Features
- Features: Treed, Irregular lot size, Sump Pump
This spectacular 1676 SF townhome will impress you with the layout, upgrades, and abundance of natural light from the many large windows. The home has a fantastic design including an impressive Master Suite with soaring 12-foot ceilings and a spa like ensuite with dual sinks, tiled shower with glass door and a separate soaker tub and large walk-in closet with a window and custom shelving. Second floor has two unusual large bedrooms which would stand above the competition, both facing the back of the home overlooking green space. The generous size laundry room with built-in shelving completes the second floor. As you enter the home to a welcoming front entrance with bench seating leading to a main floor that is nicely open with a gas fireplace set in a stone enclosure, a large maple kitchen with an island and quartz counter tops. The kitchen appliances are newer top-of-the line Kitchen Aid units with black stainless steele finish. The open concept living space is completed with a spacious dining area leading to the covered deck to enjoy the summer nights no matter what the weather brings. Off the deck you will find your own private fenced yard space, rare to find in a townhouse development. Double attached garage, with direct entry, has epoxy floor and is insulated and drywalled. Full size double concrete drive for your guest which is a rare privilege for townhome complexes, as well as No Pet Restrictions. Other features include central air conditioning, central vac and underground sprinklers. Basement has a large window for future 4th bedroom and also has roughed in plumbing for a 4th bathroom. This is a very well-kept townhome that must be seen to appreciate. Call your realtor for your private viewing. (id:1945)
Demographic Information
Neighbourhood Education
| Master's degree | 95 |
| Bachelor's degree | 505 |
| University / Above bachelor level | 20 |
| University / Below bachelor level | 55 |
| Certificate of Qualification | 280 |
| College | 700 |
| Degree in medicine | 15 |
| University degree at bachelor level or above | 650 |
Neighbourhood Marital Status Stat
| Married | 2245 |
| Widowed | 110 |
| Divorced | 90 |
| Separated | 70 |
| Never married | 590 |
| Living common law | 270 |
| Married or living common law | 2515 |
| Not married and not living common law | 860 |
Neighbourhood Construction Date
| 1961 to 1980 | 25 |
| 1981 to 1990 | 50 |
| 1991 to 2000 | 120 |
| 2001 to 2005 | 365 |
| 2006 to 2010 | 510 |









