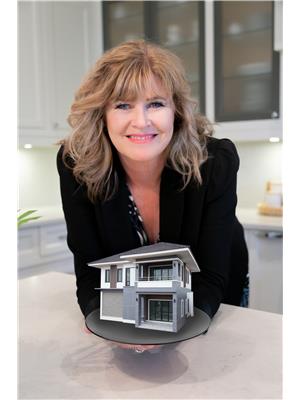3 Maple Drive, Stoney Creek
- Bedrooms: 4
- Bathrooms: 4
- Living area: 3300 square feet
- Type: Residential
- Added: 1 month ago
- Updated: 1 month ago
- Last Checked: 1 week ago
- Listed by: Royal LePage State Realty Inc.
- View All Photos
Listing description
This House at 3 Maple Drive Stoney Creek, ON with the MLS Number 40750909 which includes 4 beds, 4 baths and approximately 3300 sq.ft. of living area listed on the Stoney Creek market by George Gillespie - Royal LePage State Realty Inc. at $1,749,850 1 month ago.

members of The Canadian Real Estate Association
Nearby Listings Stat Estimated price and comparable properties near 3 Maple Drive
Nearby Places Nearby schools and amenities around 3 Maple Drive
Cardinal Newman Catholic Secondary School
(1.6 km)
127 Gray Rd, Stoney Creek
Saltfleet High School
(5 km)
108 Highland Rd W, Hamilton
Sir Winston Churchill Secondary School
(6 km)
1715 Main St E, Hamilton
Eastgate Square
(3.5 km)
75 Centennial Pkwy N, Hamilton
East Side Mario's
(3.7 km)
750 Queenston Rd, Hamilton
Boston Pizza
(3.8 km)
727 Queenston Rd, Hamilton
Price History

















