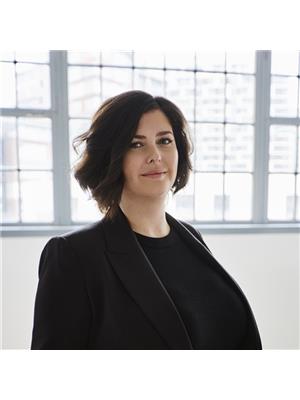1 2333 E 54th Avenue, Vancouver
- Bedrooms: 4
- Bathrooms: 4
- Living area: 1666 square feet
- Type: Townhouse
- Added: 1 week ago
- Updated: 1 week ago
- Last Checked: 1 week ago
- Listed by: RE/MAX City Realty
- View All Photos
Listing description
This Townhouse at 1 2333 E 54th Avenue Vancouver, BC with the MLS Number r3040748 which includes 4 beds, 4 baths and approximately 1666 sq.ft. of living area listed on the Vancouver market by Jennifer Eng - RE/MAX City Realty at $1,559,000 1 week ago.

members of The Canadian Real Estate Association
Nearby Listings Stat Estimated price and comparable properties near 1 2333 E 54th Avenue
Nearby Places Nearby schools and amenities around 1 2333 E 54th Avenue
David Thompson Secondary School
(0.9 km)
1755 E 55th Ave, Vancouver
École Anne Hebert Elementary
(0.9 km)
Vancouver
John Oliver Secondary School
(2.9 km)
530 E 41st Ave, Vancouver
Gladstone Secondary School
(3.1 km)
4105 Gladstone St, Vancouver
Swangard Stadium
(2.9 km)
3883 Imperial Street, Burnaby
Price History

















