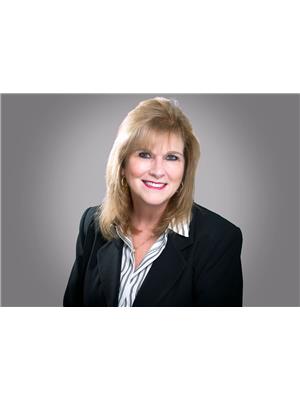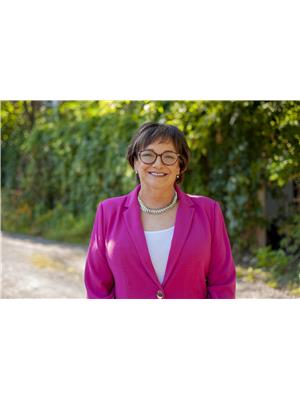5849 Queenscourt Crescent, Ottawa
- Bedrooms: 5
- Bathrooms: 7
- Type: Residential
- Added: 2 weeks ago
- Updated: 2 weeks ago
- Last Checked: 1 week ago
- Listed by: ROYAL LEPAGE TEAM REALTY
- View All Photos
Listing description
This House at 5849 Queenscourt Crescent Ottawa, ON with the MLS Number x12359332 listed by Constance McCrea - ROYAL LEPAGE TEAM REALTY on the Ottawa market 2 weeks ago at $2,595,000.

members of The Canadian Real Estate Association
Nearby Listings Stat Estimated price and comparable properties near 5849 Queenscourt Crescent
Nearby Places Nearby schools and amenities around 5849 Queenscourt Crescent
St. Mark Catholic High School
(2 km)
1040 Dozois Rd, Manotick
Tim Hortons
(3.8 km)
989 River Rd, Manotick
French Cafe
(4.6 km)
1160 Beaverwood Rd, Manotick
Kelly's Landing
(4 km)
1980 River Rd, Ottawa
SUSHI SUN
(4.5 km)
5556 Manotick Main St, Manotick
Black Dog Bistro
(4.6 km)
5540 Manotick Main St, Ottawa
La Piazza
(4.6 km)
5530 Manotick Main St, Manotick
Paesano Restaurant
(4.6 km)
1160 Beaverwood Rd, Ottawa
Hard Stones Grill
(4.7 km)
5511 Manotick Main, Manotick
Watson's Mill
(4.4 km)
5525 Dickinson St, Manotick
The Mill Tavern
(4.6 km)
5544 Manotick Main St, Ottawa
Broadway Bar & Grill
(6.7 km)
665 Earl Armstrong Rd, Gloucester
Rideau Carleton Raceway
(6.9 km)
4837 Albion Rd, Ottawa
Price History

















