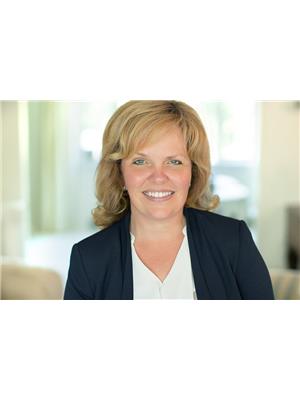76 5 Stover Street N, Norwich
- Bedrooms: 4
- Bathrooms: 2
- Living area: 2603 square feet
- Type: Residential
- Added: 1 month ago
- Updated: 1 month ago
- Last Checked: 1 week ago
- Listed by: Re/Max Twin City Realty Inc
- View All Photos
Listing description
This House at 76 5 Stover Street N Norwich, ON with the MLS Number 40748191 which includes 4 beds, 2 baths and approximately 2603 sq.ft. of living area listed on the Norwich market by Adam DeGroote - Re/Max Twin City Realty Inc at $750,000 1 month ago.
Grand curb appeal awaits you at 76.5 Stover St N, Norwich. This 2,603 sf, two storey all brick Victorian home is located at the northern tip of town on a picturesque .373-acre lot. Complete with 4 large bedrooms, 2 full baths, spacious principal rooms with huge windows allowing tons of natural light, 10’ ceilings, crown mouldings, large trim and doors. The spacious country kitchen is beautifully appointed with all major appliances included and opens to the sunroom, the formal dining room and living room with centrepiece gas fireplace. A partially finished basement is handy, and the utility room is great space for extra storage. The fully fenced rear yard provides access to Albert St behind and has two large garden sheds to store all your lawn furniture, yard supplies or outdoor toys. A lovely back deck is perfect for lounging or entertaining, while there is still plenty of space for the kids and dog to run and play. This home offers easy access to a friendly community and a host of local amenities including shops, restaurants, parks, and schools, all within a short distance from your doorstep. 76 Stover St is a must see; combining timeless appeal, spacious living, and an enviable location, 17 minutes to the 401 and 35 minutes to Brantford. Book your private viewing today before this opportunity passes you by. (id:1945)
Property Details
Key information about 76 5 Stover Street N
Interior Features
Discover the interior design and amenities
Exterior & Lot Features
Learn about the exterior and lot specifics of 76 5 Stover Street N
Utilities & Systems
Review utilities and system installations
powered by


This listing content provided by
REALTOR.ca
has been licensed by REALTOR®
members of The Canadian Real Estate Association
members of The Canadian Real Estate Association
Nearby Listings Stat Estimated price and comparable properties near 76 5 Stover Street N
Active listings
2
Min Price
$750,000
Max Price
$750,000
Avg Price
$750,000
Days on Market
53 days
Sold listings
2
Min Sold Price
$848,900
Max Sold Price
$868,900
Avg Sold Price
$858,900
Days until Sold
42 days
Nearby Places Nearby schools and amenities around 76 5 Stover Street N
Price History
July 14, 2025
by Re/Max Twin City Realty Inc
$750,000















