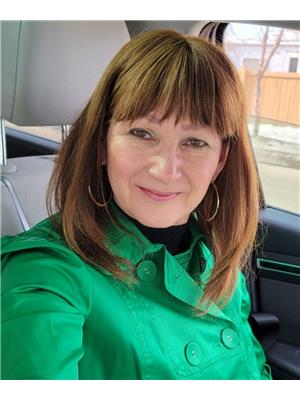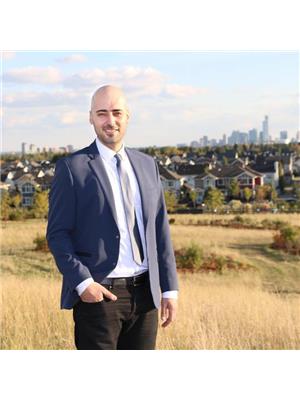13432 43 St Nw, Edmonton
- Bedrooms: 3
- Bathrooms: 2
- Living area: 101 m2
- Type: Townhouse
Source: Public Records
Note: This property is not currently for sale or for rent on Ovlix.
We have found 6 Townhomes that closely match the specifications of the property located at 13432 43 St Nw with distances ranging from 2 to 9 kilometers away. The prices for these similar properties vary between 149,000 and 213,800.
13432 43 St Nw was built 48 years ago in 1976. If you would like to calculate your mortgage payment for this this listing located at T5A2Y7 and need a mortgage calculator please see above.
Nearby Places
Name
Type
Address
Distance
Boston Pizza
Restaurant
13803 42 St NW
0.4 km
Costco Wholesale
Car repair
13650 50th St
0.6 km
Tim Hortons and Cold Stone Creamery
Cafe
12996 50 St NW
1.0 km
Londonderry Mall
Shopping mall
137th Avenue & 66th Street
2.7 km
Boston Pizza
Restaurant
3303 118th Ave NW
3.0 km
Rexall Place at Northlands
Stadium
7424 118 Ave NW
4.1 km
Strathcona Science Provincial Park
Park
Sherwood Park
4.2 km
Northlands
Establishment
7515 118 Ave NW
4.5 km
Concordia University College of Alberta
University
7128 Ada Blvd
4.6 km
Northlands Park
Restaurant
7410 Borden Park Rd NW
4.7 km
Alberta Hospital Edmonton
Hospital
17480 Fort Road
5.0 km
Queen Elizabeth High School
School
9425 132 Ave NW
5.3 km
Location & Community
- Municipal Id: ZZ999999999
Additional Features
- Features: See remarks, No back lane
Sifton Park renovated and well-maintained 2 storey townhome condo just walking distance to Siton Park school, major shopping and public transportation. This fully fenced and a large backyard home is well located in the complex and is perfect for a growing family. You will enjoy the great layout of the main level featuring a 2pc bath new paint, laminate flooring, on the main floor, large private kitchen, formal dining room and large living room with a woodburning fireplace. The living room offers the corner fireplace and plenty of natural light is welcomed into the space. The upper level has 3 good size bedrooms and a 4pc bath. The basement is unfinished and is ready for development. This home has LOW condo fees and comes with 2 assigned parking stalls. Visitor Parking is available as well and lots of street parking. Just off of the living room has sliding doors to your own deck in a full fenced yard. This condo shows a 10 out of 10 (id:1945)
Demographic Information
Neighbourhood Education
| Master's degree | 20 |
| Bachelor's degree | 80 |
| University / Above bachelor level | 10 |
| University / Below bachelor level | 15 |
| Certificate of Qualification | 25 |
| College | 90 |
| Degree in medicine | 10 |
| University degree at bachelor level or above | 115 |
Neighbourhood Marital Status Stat
| Married | 255 |
| Widowed | 25 |
| Divorced | 55 |
| Separated | 20 |
| Never married | 250 |
| Living common law | 55 |
| Married or living common law | 310 |
| Not married and not living common law | 350 |
Neighbourhood Construction Date
| 1961 to 1980 | 215 |
| 1981 to 1990 | 55 |
| 1991 to 2000 | 20 |
| 2001 to 2005 | 20 |
| 2006 to 2010 | 20 |
| 1960 or before | 10 |











