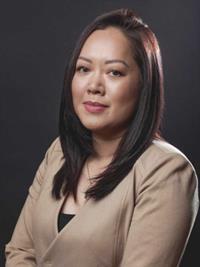24 Midglen Drive Se, Calgary
- Bedrooms: 3
- Bathrooms: 3
- Living area: 1076 sqft
- Type: Residential
Source: Public Records
Note: This property is not currently for sale or for rent on Ovlix.
We have found 6 Houses that closely match the specifications of the property located at 24 Midglen Drive Se with distances ranging from 2 to 10 kilometers away. The prices for these similar properties vary between 559,900 and 649,999.
24 Midglen Drive Se was built 46 years ago in 1978. If you would like to calculate your mortgage payment for this this listing located at T2X1G7 and need a mortgage calculator please see above.
Nearby Places
Name
Type
Address
Distance
Fish Creek Provincial Park
Park
15979 Southeast Calgary
0.5 km
Centennial High School
School
55 Sun Valley Boulevard SE
1.2 km
Southcentre Mall
Store
100 Anderson Rd SE #142
4.1 km
Calgary Board Of Education - Dr. E.P. Scarlett High School
School
220 Canterbury Dr SW
4.3 km
Spruce Meadows
School
18011 Spruce Meadows Way SW
5.0 km
Boston Pizza
Restaurant
10456 Southport Rd SW
5.1 km
Canadian Tire
Car repair
9940 Macleod Trail SE
5.3 km
Delta Calgary South
Lodging
135 Southland Dr SE
5.4 km
Canadian Tire
Store
4155 126 Avenue SE
6.1 km
Bishop Grandin High School
School
111 Haddon Rd SW
6.8 km
Calgary Farmers' Market
Grocery or supermarket
510 77 Ave SE
7.5 km
South Health Campus
Hospital
Calgary
8.0 km
Location & Community
- Municipal Id: 17593832
- Ammenities Near By: Park, Playground
- Community Features: Lake Privileges
Tax & Legal Information
- Zoning Description: R-C1N
Additional Features
- Features: No Animal Home, No Smoking Home
Situated on a quiet street, the beauty of this tranquil, pristine, 3-level split will captivate you! The moment you step inside, you will be greeted by an abundance natural light streaming through the large picture windows of this stylish, open-concept home offering over 1480 SF of total living space with an outstanding floor plan. 3 bedrooms & 3 bathrooms, including a 2-pc ensuite. The fully finished lower-level recreation room has been tastefully renovated, featuring beautiful laminate plank flooring. Renovated kitchen with quartz countertops, stainless-steel appliances & contemporary designer backsplash; all bathrooms renovated with quartz countertops; shingles new in 2015; furnace just serviced. Very recent interior work includes paint throughout, brand-new carpet, & full professional cleaning. Mostly newer windows (except for the living room & lower level). Back lane with RV parking or space for a future double garage if desired. Indeed, this is a RARE opportunity to live in this amazing location, nestled in a beautiful & established LAKE COMMUNITY. The location is wonderful for any family, with playgrounds & parks just footsteps away, to public transit, great schools & lake & community amenities close by for year-round enjoyment (tennis, pickleball, disc golf, fishing, boating, private beach, winter sledding, skating). You wont want to miss this one!! (id:1945)
Demographic Information
Neighbourhood Education
| Master's degree | 10 |
| Bachelor's degree | 30 |
| University / Above bachelor level | 10 |
| Certificate of Qualification | 10 |
| College | 65 |
| University degree at bachelor level or above | 40 |
Neighbourhood Marital Status Stat
| Married | 140 |
| Widowed | 15 |
| Divorced | 15 |
| Separated | 10 |
| Never married | 60 |
| Living common law | 25 |
| Married or living common law | 165 |
| Not married and not living common law | 95 |
Neighbourhood Construction Date
| 1961 to 1980 | 110 |
| 1981 to 1990 | 10 |











