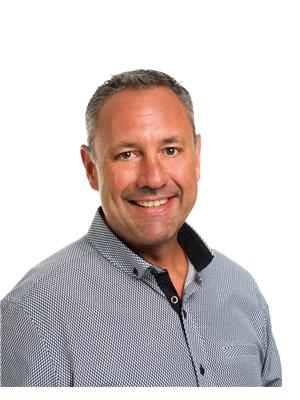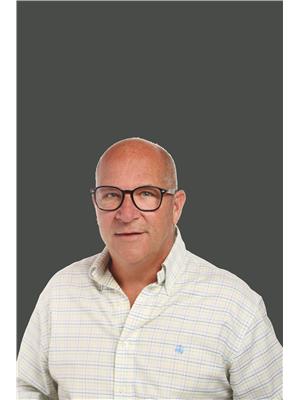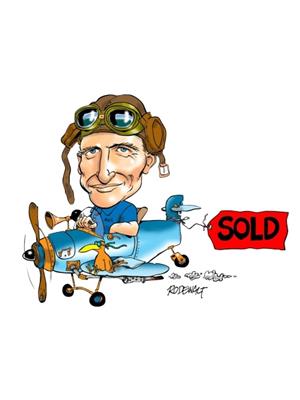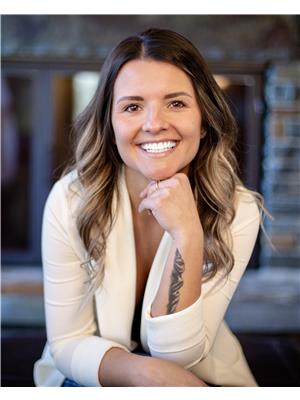7309 Copperhorn Drive, Radium Hot Springs
- Bedrooms: 3
- Bathrooms: 2
- Living area: 3286 square feet
- Type: Residential
- Added: 150 days ago
- Updated: 65 days ago
- Last Checked: 5 hours ago
BRIGHT, BEAUTIFUL, CLEAN, FULLY FURNISHED, SINGLE-FAMILY HOME IN RADIUM HOT SPRINGS, BC. This turnkey, like new home has been a very successful short-term rental and is ready for its new owner to make it their own. The main level offers easy living with 3 bedrooms, 2 full bathrooms, laundry, and open concept kitchen/dining/living room including huge ceilings, lots of windows and a cozy corner fireplace. The very comfortable primary bedroom opens to a balcony and comes complete with a roomy walk-in closet and a huge ensuite including a big corner jetted soaker tub, walk-in shower and double sink vanity. The kitchen is perfectly set up for entertaining with stainless steel appliance, a nicely sized corner pantry and beautiful granite kitchen counters with a breakfast bar for those quick mornings. The walk-out unfinished basement is a blank canvas and is perfect for a secondary suite for someone who is looking for a mortgage helper or developed to house a growing family. Short term and long-term rentals are allowed giving you flexibility. The home is equipped with a dual heat pump, A/C unit and has a clean, double car garage for the toys. Copper Horn Ridge is walking distance to all that Radium has to offer including many walking/biking trails, golf courses, hot pools, restaurants, shopping and just a short drive to Panorama, Kicking Horse Resort and Lake Louise. Click on the media link to view a 3D Virtual tour. Contact your REALTOR(R) today to book a viewing! (id:1945)
powered by

Property Details
- Roof: Asphalt shingle, Unknown
- Cooling: Central air conditioning, Heat Pump
- Heating: Heat Pump, Electric
- Year Built: 2007
- Structure Type: House
- Exterior Features: Hardboard
- Construction Materials: Wood frame
Interior Features
- Basement: Unfinished, Full, Walk out
- Appliances: Washer, Refrigerator, Dishwasher, Stove, Dryer, Microwave, Window Coverings, Jetted Tub
- Living Area: 3286
- Bedrooms Total: 3
Exterior & Lot Features
- View: Mountain view
- Lot Features: Central location, Other
- Water Source: Municipal water
- Lot Size Units: square feet
- Building Features: Balconies
- Lot Size Dimensions: 6882
Location & Community
- Common Interest: Freehold
- Community Features: Pets Allowed, Rentals Allowed
Property Management & Association
- Association Fee: 60
Utilities & Systems
- Utilities: Sewer
Tax & Legal Information
- Zoning: Residential
- Parcel Number: 025-904-086
Room Dimensions
This listing content provided by REALTOR.ca has
been licensed by REALTOR®
members of The Canadian Real Estate Association
members of The Canadian Real Estate Association
















