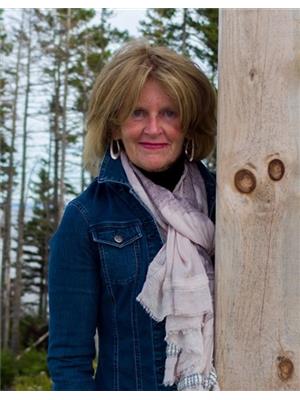410 Heatherton Village Road, Heatherton
410 Heatherton Village Road, Heatherton
×

22 Photos






- Bedrooms: 3
- Bathrooms: 2
- MLS®: 202408009
- Type: Residential
- Added: 11 days ago
Property Details
Century plus 3 bedroom home located in the Village of Heatherton. this home was built in 1898 and the present owners acquired it in 2008 and fully renovated in 2009 giving it an effective age of 15 years. The rebuild included raising the home and adding a full concrete foundation and from there installed new plumbing, wiring, insulation, windows, and siding, while keeping the original doors and mouldings. The main level has an eat-in kitchen, dining room, powder room, den and living room. The upper level has three bedrooms and full bathroom. The basement has a spacious laundry room and family room area plus utility room. Detached wired single car garage and partially fenced landscaped lawn with space for vegetable garden. (id:1945)
Best Mortgage Rates
Property Information
- Sewer: Municipal sewage system
- Cooling: Heat Pump
- List AOR: NSAR
- Stories: 2
- Basement: Partially finished, Full
- Flooring: Tile, Laminate, Wood
- Year Built: 1809
- Directions: EXIT TCH AT HEATHERTON FOLLOW ROAD JUST PAST CHURCH SEE SIGN
- Photos Count: 22
- Water Source: Drilled Well
- Lot Size Units: acres
- Parcel Number: 10091304
- Bedrooms Total: 3
- Structure Type: House
- Common Interest: Freehold
- Parking Features: Detached Garage, Garage
- Bathrooms Partial: 1
- Foundation Details: Poured Concrete
- Lot Size Dimensions: 0.2
- Above Grade Finished Area: 2200
- Above Grade Finished Area Units: square feet
Room Dimensions
 |
This listing content provided by REALTOR.ca has
been licensed by REALTOR® members of The Canadian Real Estate Association |
|---|
Nearby Places
410 Heatherton Village Road mortgage payment
