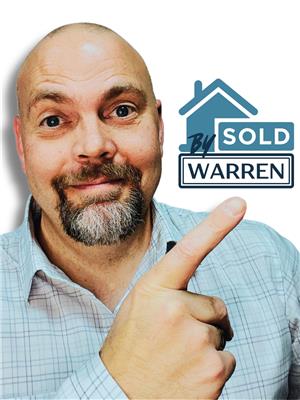4444 50 Street, Sylvan Lake
- Bedrooms: 3
- Bathrooms: 2
- Living area: 1512 square feet
- Type: Residential
- Added: 1 week ago
- Updated: 6 days ago
- Last Checked: 2 hours ago
- Listed by: Century 21 Maximum
- View All Photos
Listing description
This House at 4444 50 Street Sylvan Lake, AB with the MLS Number a2251725 which includes 3 beds, 2 baths and approximately 1512 sq.ft. of living area listed on the Sylvan Lake market by Dale Devereaux - Century 21 Maximum at $739,900 1 week ago.

members of The Canadian Real Estate Association
Nearby Listings Stat Estimated price and comparable properties near 4444 50 Street
Nearby Places Nearby schools and amenities around 4444 50 Street
H J Cody School
(0.1 km)
Sylvan Lake
Sylvan Lake Career High School
(0.1 km)
Suite 6-1 Sylvan Dr, Sylvan Lake
Steffie Woima Elementary School
(0.4 km)
Sylvan Lake
Sylvan Meadows Adventist School
(0.7 km)
PO Box 1006B, Sylvan Lake
Fox Run School
(0.8 km)
Sylvan Lake
École Mother Teresa School
(1 km)
79 Old Boomer Rd, Sylvan Lake
Sylvan Lake Modular Port I/II
(1 km)
Sylvan Lake
Canadian Pizza Unlimited
(0.1 km)
1 Sylvan Dr #4, Sylvan Lake
Taco Time
(0.7 km)
3715 47 Ave, Sylvan Lake
Booster Juice
(0.7 km)
3715 47 Ave #435, Sylvan Lake
Lee Garden Restaurant & Lounge
(0.8 km)
5024 50 St, Sylvan Lake
Panago Pizza
(0.9 km)
4609 50 Ave, Sylvan Lake
Obee's 2 For 1 Pizza & Pasta
(1 km)
5004 46 St, Sylvan Lake
Railside Bowl & Pizza Hut
(1 km)
4505 50 Ave, Sylvan Lake
Central Alberta Martial Arts and Wellness Centre
(0.7 km)
5006 50 Ave, Sylvan Lake
Quiznos
(0.7 km)
Suite 415-3715 47 Ave, Sylvan Lake
Waves Coffee House
(0.7 km)
3715 47 Ave #100, Sylvan Lake
M&M Meat Shops
(0.8 km)
Sylvan Lake
Sylvan Lake R V Park
(0.9 km)
4305 50 Ave, Sylvan Lake
Best Western Plus Chateau Inn Sylvan Lake
(0.9 km)
5027 Lakeshore Dr, Sylvan Lake
Dairy Queen
(1 km)
4605 50 Ave, Sylvan Lake
Bayview Cafe
(1 km)
5100 Lakeshore Dr, Sylvan Lake
The Fireside Restaurant & Lounge
(1 km)
4907 Lakeshore Dr, Sylvan Lake
Price History













