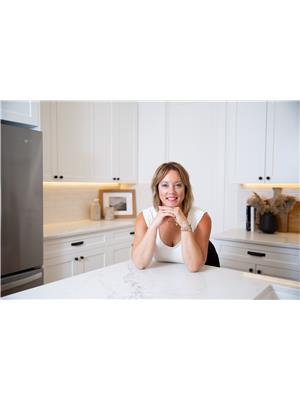6 920 119 St Nw, Edmonton
- Bedrooms: 2
- Bathrooms: 3
- Living area: 1224 square feet
- Type: Duplex
- Added: 1 week ago
- Updated: 1 week ago
- Last Checked: 3 days ago
- Listed by: Homes & Gardens Real Estate Limited
- View All Photos
Listing description
This Duplex at 6 920 119 St Nw Edmonton, AB with the MLS Number e4454931 which includes 2 beds, 3 baths and approximately 1224 sq.ft. of living area listed on the Edmonton market by Connie Barnes - Homes & Gardens Real Estate Limited at $519,900 1 week ago.

members of The Canadian Real Estate Association
Nearby Listings Stat Estimated price and comparable properties near 6 920 119 St Nw
Nearby Places Nearby schools and amenities around 6 920 119 St Nw
Vernon Barford Junior High School
(4 km)
32 Fairway Dr NW, Edmonton
Westbrook School
(4.3 km)
11915 40 Ave, Edmonton
Ellerslie Rugby Park
(2.1 km)
11004 9 Ave SW, Edmonton
MIC - Century Park
(2.7 km)
2377 111 St NW,#201, Edmonton
The Keg Steakhouse & Bar - South Edmonton Common
(3.4 km)
1631 102 St NW, Edmonton
Fatburger
(3.5 km)
1755 102 St NW, Northwest Edmonton
Famoso Neapolitan Pizzeria
(3.8 km)
1437 99 St NW, Edmonton
Pho Hoa Noodle Soup
(4.2 km)
2963 Ellwood Dr SW, Edmonton
Original Joe's Restaurant & Bar
(4.5 km)
9246 Ellerslie Rd SW, Edmonton
Best Buy
(3.7 km)
9931 19 Ave NW, Edmonton
South Edmonton Common
(3.9 km)
1978 99 St NW, Edmonton
Sandman Signature Edmonton South Hotel
(3.7 km)
10111 Ellerslie Rd SW, Edmonton
BEST WESTERN PLUS South Edmonton Inn & Suites
(3.7 km)
1204 101 St SW, Edmonton
Hampton Inn by Hilton Edmonton/South, Alberta, Canada
(3.8 km)
10020 12 Ave SW, Edmonton
Milestones
(3.8 km)
1708 99 St NW, Edmonton
Walmart Supercentre
(3.9 km)
1203 Parsons Rd NW, Edmonton
Cineplex Odeon South Edmonton Cinemas
(4 km)
1525 99 St NW, Edmonton
Price History

















