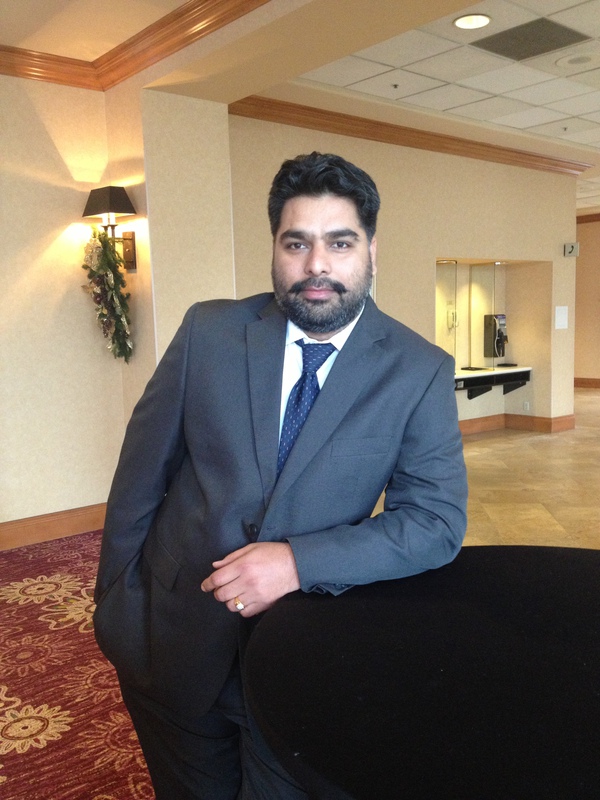123 Auburn Sound Circle Se, Calgary
- Bedrooms: 4
- Bathrooms: 4
- Living area: 2870 square feet
- Type: Residential
Source: Public Records
Note: This property is not currently for sale or for rent on Ovlix.
We have found 6 Houses that closely match the specifications of the property located at 123 Auburn Sound Circle Se with distances ranging from 2 to 10 kilometers away. The prices for these similar properties vary between 690,000 and 1,198,000.










