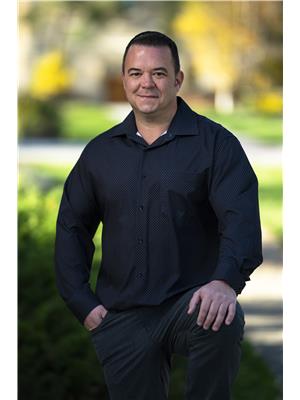4606 Green Brooks Way E, Regina
- Bedrooms: 3
- Bathrooms: 3
- Living area: 1805 square feet
- Type: Residential
- Added: 2 weeks ago
- Updated: 1 week ago
- Last Checked: 1 week ago
- Listed by: RE/MAX Crown Real Estate
- View All Photos
Listing description
This House at 4606 Green Brooks Way E Regina, SK with the MLS Number sk015702 which includes 3 beds, 3 baths and approximately 1805 sq.ft. of living area listed on the Regina market by Curtus Collins - RE/MAX Crown Real Estate at $550,000 2 weeks ago.

members of The Canadian Real Estate Association
Nearby Listings Stat Estimated price and comparable properties near 4606 Green Brooks Way E
Nearby Places Nearby schools and amenities around 4606 Green Brooks Way E
Best Buy Canada
(2.4 km)
2125 Prince of Wales Dr, Regina
Real Canadian Superstore
(2.6 km)
Prince of Wales Dr, Regina
Rock Creek Tap & Grill
(2.6 km)
3255 Quance St, Regina
Creekside Pub & Brewery
(3 km)
3215 Eastgate Dr, Regina
King's Acres Campground
(2.7 km)
Eastgate Dr, Sherwood No. 159
Mongolie Grill
(2.7 km)
3137 Quance St, Regina
East Side Mario's
(2.8 km)
2060 Prince of Wales Dr, Regina
Tim Hortons and Cold Stone Creamery
(2.9 km)
1960 Prince of Wales Dr, Regina
Angkor Southeast Asian Delight
(3 km)
2567 Quance St, Regina
Applebee's
(3 km)
2619 Quance St, Regina
Houston Pizza
(3 km)
2815 Quance St, Regina
Boston Pizza
(3.1 km)
2660 Quance St, Regina
Chuck E. Cheese's
(3.3 km)
685 University Park Dr, Regina
Days Inn Regina
(2.8 km)
3875 Eastgate Dr, Regina
Homesuites
(2.9 km)
3841 Eastgate Dr, Regina
Holiday Inn Hotel & Suites Regina
(3 km)
1800 Prince of Wales Dr, Regina
Country Inn & Suites By Carlson, Regina, SK
(3 km)
3321 Eastgate Bay, Regina
Comfort inn
(3 km)
3221 E Eastgate Dr, Regina
Super 8 Regina
(3.3 km)
2730 Victoria Ave E, Trans Canada Hwy 1E & Fleet St, Regina
Le Macaron
(2.9 km)
2705 Quance St, Regina
Price History















