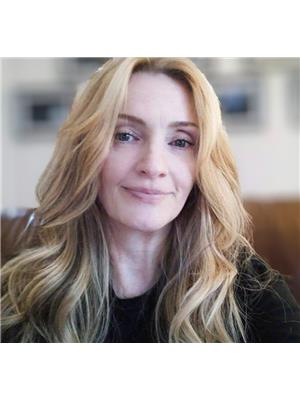14 Blue Forest Crescent, Barrie
- Bedrooms: 4
- Bathrooms: 4
- Type: Townhouse
- Added: 2 months ago
- Updated: 1 week ago
- Last Checked: 1 week ago
- Listed by: INTERCITY REALTY INC.
- View All Photos
Listing description
This Townhouse at 14 Blue Forest Crescent Barrie, ON with the MLS Number s12265628 listed by MIMMO GALATI - INTERCITY REALTY INC. on the Barrie market 2 months ago at $825,000.

members of The Canadian Real Estate Association
Nearby Listings Stat Estimated price and comparable properties near 14 Blue Forest Crescent
Nearby Places Nearby schools and amenities around 14 Blue Forest Crescent
École La Source
(1.6 km)
70 Madelaine Dr, Barrie
Unity Christian High School
(5.8 km)
Barrie
Scotty's Restaurant
(1.9 km)
636 Yonge St, Barrie
Wimpy's Diner
(4.6 km)
279 Yonge St, Barrie
Wickie's Pub & Restaurant
(4.6 km)
274 Burton Ave, Barrie
Costco Barrie
(5.1 km)
41 Mapleview Dr E, Barrie
EAST SIDE MARIO'S RESTAURANT
(5.6 km)
Take Out & Delivery, Mapleview & Bryne Drive, Barrie
Boston Pizza
(5.7 km)
481 Bryne Dr, Barrie
Holiday Inn Barrie Hotel & Conference Centre
(5.9 km)
20 Fairview Rd, Barrie
Dragon Restaurant
(6 km)
70 Essa Rd, Barrie
Barrie Molson Centre
(4.6 km)
Bayview Dr, Barrie
Mandarin Restaurant
(5.7 km)
28 Fairview Rd, Barrie
Jack Astor's Bar & Grill
(5.8 km)
70 Mapleview Dr W, Barrie
Price History














