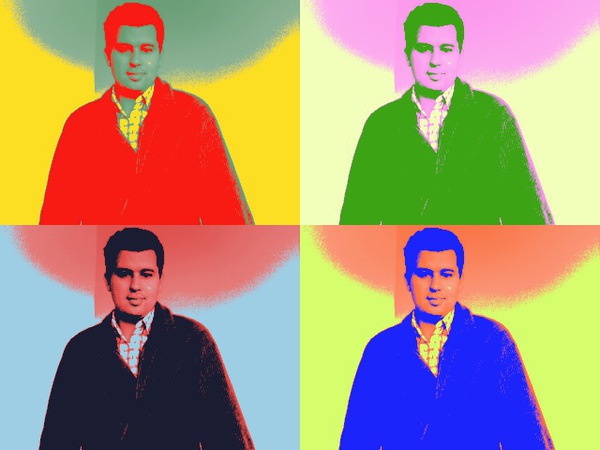111 2231 81st Street Sw, Calgary
- Bedrooms: 3
- Bathrooms: 3
- Living area: 1549 square feet
- Type: Townhouse
- Added: 2 weeks ago
- Updated: 2 weeks ago
- Last Checked: 1 week ago
- Listed by: CIR Realty
- View All Photos
Listing description
This Townhouse at 111 2231 81st Street Sw Calgary, AB with the MLS Number a2248191 which includes 3 beds, 3 baths and approximately 1549 sq.ft. of living area listed on the Calgary market by Mi Jin Graham - CIR Realty at $649,000 2 weeks ago.
"Immediate Occupancy"
Discover the charm and convenience of our Juniper Townhomes — a collection of stylish heritage-style row townhouses near the heart of our beautiful Environment Reserve Park!
This Heritage model B (Corner unit) offers the perfect blend of comfort and function, ideal for families and professionals alike. With 3 bedrooms, 2.5 bathrooms, and a versatile main-floor den, this spacious home is designed for modern living.
Upon entry, you'll find a bright, ground-floor den/home office featuring a large window, closet, and a convenient powder room. The den is flooded with natural light from the large front window and flows onto a professionally landscaped front yard. Enjoy a single attached garage, additional driveway parking, and a welcoming streetscape with tasteful stone accents and gabled rooflines on the exterior facade.
The open-concept main floor boasts 9' ceilings and is filled with natural light, creating a warm and inviting space for everyday living or entertaining. The main living areas feature light-toned, wide-plank flooring that enhances the bright, airy feel. The modern kitchen features quartz countertops, a breakfast bar with seating, professional stainless steel appliances, and a chimney-style hood fan. Additional visible kitchen details include white cabinetry, a subway/mosaic-style backsplash behind the range, and pendant and recessed lighting over the island and dining area. Sliding doors open to a full-sized balcony — ideal for relaxing or dining outdoors, with ample room for seating.
A stylish feature/statement wall (decorative tile or textured accent) in the dining/living area adds character and visual interest, creating a focal point adjacent to the open kitchen.
Upstairs, you'll find two spacious bedrooms, including a primary suite with a double access closet and a private ensuite featuring a stand-up shower and sliding glass door. The primary bedroom shows a soft, textured accent wall and comfortable carpeting underfoot. A second full 3-piece bathroom serves the additional bedroom, which can easily double as a home office. The upper level also includes a conveniently located washer and dryer, a linen closet, and thoughtful storage throughout.
This home is located in vibrant Springbank Hill and offers easy access to Aspen Landing, Rundle College, Griffith Woods, Ambrose University, restaurants, and senior care facilities. (id:1945)
Property Details
Key information about 111 2231 81st Street Sw
Interior Features
Discover the interior design and amenities
Exterior & Lot Features
Learn about the exterior and lot specifics of 111 2231 81st Street Sw
Additional Features
Explore extra features and benefits
powered by


This listing content provided by
REALTOR.ca
has been licensed by REALTOR®
members of The Canadian Real Estate Association
members of The Canadian Real Estate Association
Nearby Listings Stat Estimated price and comparable properties near 111 2231 81st Street Sw
Active listings
32
Min Price
$419,800
Max Price
$1,680,000
Avg Price
$865,256
Days on Market
34 days
Sold listings
9
Min Sold Price
$734,500
Max Sold Price
$1,499,900
Avg Sold Price
$1,043,232
Days until Sold
18 days
Nearby Places Nearby schools and amenities around 111 2231 81st Street Sw
Calgary Christian School
(3.4 km)
5029 26 Ave SW, Calgary
Calgary French & International School
(3.7 km)
700 77 St SW, Calgary
Canadian Tire
(3.6 km)
5200 Richmond Rd SW, Calgary
Price History
August 16, 2025
by CIR Realty
$649,000

















