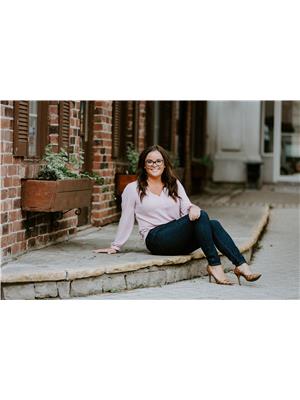2075 Appleby Line Unit 407, Burlington
- Bedrooms: 2
- Bathrooms: 1
- Living area: 893 square feet
- Type: Apartment
- Added: 6 months ago
- Updated: 2 weeks ago
- Last Checked: 10 hours ago
- Listed by: Brookside Estate Realty Inc.
- View All Photos
Listing description
This Condo at 2075 Appleby Line Unit 407 Burlington, ON with the MLS Number 40699359 which includes 2 beds, 1 baths and approximately 893 sq.ft. of living area listed on the Burlington market by Cait Brooks - Brookside Estate Realty Inc. at $583,000 6 months ago.

members of The Canadian Real Estate Association
Nearby Listings Stat Estimated price and comparable properties near 2075 Appleby Line Unit 407
Nearby Places Nearby schools and amenities around 2075 Appleby Line Unit 407
Corpus Christi Catholic Secondary School
(0.6 km)
5150 Upper Middle Rd, Burlington
Lester B. Pearson
(2.8 km)
1433 Headon Rd, Burlington
Robert Bateman High School
(4.3 km)
5151 New St, Burlington
M.M. Robinson High School
(4.5 km)
2425 Upper Middle Rd, Burlington
Nelson High School
(4.7 km)
4181 New St, Burlington
Assumption Catholic Secondary School
(5.3 km)
3230 Woodward Ave, Burlington
Bronte Creek Provincial Park
(3.3 km)
1219 Burloak Dr, Oakville
Burlington Mall
(5.3 km)
777 Guelph Line, Burlington
Price History
















