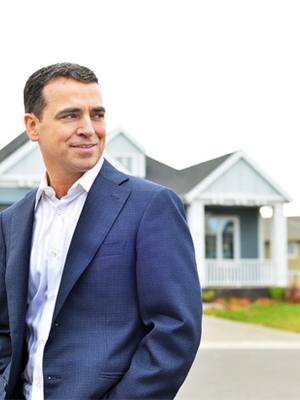224 Cranbrook Drive Se, Calgary
- Bedrooms: 4
- Bathrooms: 5
- Living area: 3083 square feet
- Type: Residential
- Added: 8 hours ago
- Updated: 8 hours ago
- Last Checked: 41 minutes ago
- Listed by: RE/MAX Complete Realty
- View All Photos
Listing description
This House at 224 Cranbrook Drive Se Calgary, AB with the MLS Number a2254163 which includes 4 beds, 5 baths and approximately 3083 sq.ft. of living area listed on the Calgary market by Len T. Wong - RE/MAX Complete Realty at $1,499,900 8 hours ago.

members of The Canadian Real Estate Association
Nearby Listings Stat Estimated price and comparable properties near 224 Cranbrook Drive Se
Nearby Places Nearby schools and amenities around 224 Cranbrook Drive Se
Centennial High School
(5.7 km)
55 Sun Valley Boulevard SE, Calgary
Spruce Meadows
(8 km)
18011 Spruce Meadows Way SW, Calgary
South Health Campus
(2.5 km)
Calgary
Heritage Pointe Golf Club
(4 km)
1 Heritage Pointe Drive, De Winton
Canadian Tire
(6.5 km)
4155 126 Avenue SE, Calgary
Fish Creek Provincial Park
(6.7 km)
15979 Southeast Calgary, Calgary
Price History















