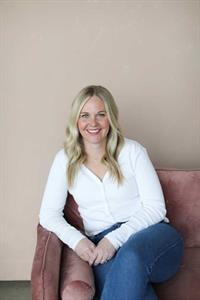306 Hotchkiss Manor Se, Calgary
- Bedrooms: 4
- Bathrooms: 3
- Living area: 2129 square feet
- Type: Residential
- Added: 1 month ago
- Updated: 2 weeks ago
- Last Checked: 8 hours ago
- Listed by: Bode Platform Inc.
- View All Photos
Listing description
This House at 306 Hotchkiss Manor Se Calgary, AB with the MLS Number a2237096 which includes 4 beds, 3 baths and approximately 2129 sq.ft. of living area listed on the Calgary market by Shane Koka - Bode Platform Inc. at $746,825 1 month ago.
Introducing the Birkley – a beautifully designed home with a walkout basement and an east-facing backyard that backs onto a peaceful field. Built by a trusted builder, this home showcases on-trend, designer-curated interior selections tailored for a home that feels personalized to you. This energy-efficient home is Built Green certified and includes triple-pane windows, a high-efficiency furnace, and a solar chase for a solar-ready setup. With blower door testing that may be eligible for up to 25% mortgage insurance savings, plus an electric car charger rough-in, it’s designed for sustainable, future-forward living.Featuring smart home technology, this home includes a programmable thermostat, ring camera doorbell, smart front door lock, smart and motion-activated switches—all seamlessly controlled via an Amazon Alexa touchscreen hub. Enjoy outdoor living on the rear deck with gas line rough-in for BBQ. Inside, the open-concept kitchen shines with stainless steel appliances, quartz countertops, undermount sinks, and a separate spice kitchen with gas range. The living room features an electric fireplace with floor-to-ceiling tile and mantle. Elegant paint-grade railings with iron spindles line the staircase and upper floor. The vaulted bonus room offers a spacious retreat, while additional windows throughout the home fill it with natural light. The luxurious 5-piece ensuite showcases a huge custom tiled shower—a true standout! LVP flooring throughout the main floor adds style and durability. This home blends function, luxury, and beautiful views. Stainless Steel Washer and Dryer and Open Roller Blinds provided by Sterling Homes Calgary at no extra cost! $2,500 landscaping credit is also provided by Sterling Homes Calgary. Photos are representative. (id:1945)
Property Details
Key information about 306 Hotchkiss Manor Se
Interior Features
Discover the interior design and amenities
Exterior & Lot Features
Learn about the exterior and lot specifics of 306 Hotchkiss Manor Se
powered by


This listing content provided by
REALTOR.ca
has been licensed by REALTOR®
members of The Canadian Real Estate Association
members of The Canadian Real Estate Association
Nearby Listings Stat Estimated price and comparable properties near 306 Hotchkiss Manor Se
Active listings
13
Min Price
$444,900
Max Price
$863,892
Avg Price
$742,383
Days on Market
50 days
Sold listings
3
Min Sold Price
$739,900
Max Sold Price
$1,160,000
Avg Sold Price
$891,600
Days until Sold
35 days
Nearby Places Nearby schools and amenities around 306 Hotchkiss Manor Se
South Health Campus
(5.5 km)
Calgary
Canadian Tire
(5.6 km)
4155 126 Avenue SE, Calgary
Big Rock Brewery
(8.7 km)
5555 76 Ave SE, Calgary
Price History
July 8, 2025
by Bode Platform Inc.
$746,825














