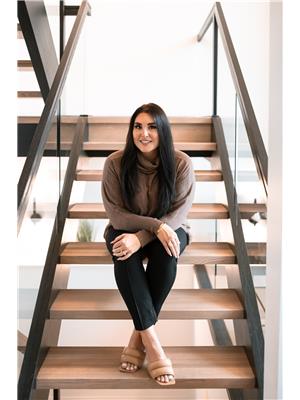1402 10180 103 St Nw, Edmonton
1402 10180 103 St Nw, Edmonton
×

28 Photos






- Bedrooms: 2
- Bathrooms: 2
- Living area: 67.38 square meters
- MLS®: e4383344
- Type: Apartment
- Added: 11 days ago
Property Details
BE RIGHT IN THE ACTION FOR THE OLIERS PLAYOFFS! Welcome to suite 1402 in ENCORE Tower. This 2 bed, 2 full bath suite has fantastic views of downtown with North West exposures. Fall in love with the 9' ceilings, open concept designer kitchen, quartz countertops, high-end SS appliances, and floor to ceiling windows. Both bedrooms are located on opposite ends of the living area to provide maximum privacy. The 4th floor amenities space features an indoor/outdoor entertaining lounge. Relax and enjoy the downtown views from the massive outdoor patio and hot tub area. The fitness facility is fully stocked with top of the line equipment. Encore has on-site CONCIERGE service 7 days a week! This suite comes with ONE Titled underground parking. Encore is conveniently located steps away from the Edmonton's BEST restaurant scene, the LRT, Ice District, Rogers Place & all the amenities. (id:1945)
Best Mortgage Rates
Property Information
- View: City view
- Cooling: Central air conditioning
- Heating: Heat Pump
- Basement: None
- Year Built: 2020
- Appliances: Washer, Refrigerator, Dishwasher, Stove, Dryer, Microwave Range Hood Combo, Window Coverings, Garage door opener, Garage door opener remote(s)
- Living Area: 67.38
- Lot Features: Paved lane
- Photos Count: 28
- Parcel Number: ZZ999999999
- Parking Total: 1
- Bedrooms Total: 2
- Structure Type: Apartment
- Association Fee: 565.98
- Common Interest: Condo/Strata
- Parking Features: Underground
- Building Features: Ceiling - 9ft
- Community Features: Public Swimming Pool
- Association Fee Includes: Exterior Maintenance, Property Management, Water, Insurance, Other, See Remarks
Room Dimensions
 |
This listing content provided by REALTOR.ca has
been licensed by REALTOR® members of The Canadian Real Estate Association |
|---|
Nearby Places
Similar Condos Stat in Edmonton
1402 10180 103 St Nw mortgage payment






