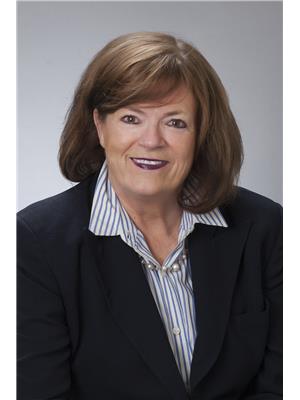Street 3000 Albert Street, Regina
Street 3000 Albert Street, Regina
×

47 Photos






- Bedrooms: 3
- Bathrooms: 3
- Living area: 2776 square feet
- MLS®: sk958997
- Type: Residential
- Added: 84 days ago
Property Details
Welcome to 3000 Albert Street, an exceptionally gracious, brick 2 storey character home situated on large, mature private corner lot in prime Old Lakeview. One of a kind classic home designed by the architectural firm of Clemesha Portnall. It is an exceptionally solid home with brick foundation. This tastefully renovated & impeccably maintained home blends character with modern luxury, custom made white cabinets, stunning granite counter tops, and top quality built in appliances: concealed Sub-Zero refrigerator & bar fridge Gaggenau oven, Miele flat electric cooktop with hooded external exhaust fan, extra large double sink & cleverly hidden bar sink for a clean and modern look. Unparalleled main floor elegance, great for entertaining. Large and sunny living room featuring custom marble tiled wood-burning fireplace. Huge formal dining room with built-in glass cabinets with interior lighting. Sun drenched adjacent sunroom with large south facing windows overlooking private recently reinforced deck, and 2nd entrance. Private library has solid built in wood book cases & electric fireplace. Main floor powder room completes this level. Upstairs has 3 good sized bedrooms. Primary has adjacent sunroom, gas fireplace 4 piece ensuite with air bubble tub and steam shower, and electric in-floor heating. Attic is finished with eye brow window. This area could be used for an extra bedroom. Pull down staircase to access the attic. Amazing yard with expansive wrap around cedar deck. A custom Gazebo wired for music. Pond in garden. Underground sprinklers front and back. Double detached heated garage. Truly and exceptional Old Lakeview classic home. Lots of parking on property with 2 separate driveways, and McCallum Ave. Wood stove in 'Gazebo not included. Dining room light fixture negotiable. (id:1945)
Best Mortgage Rates
Property Information
- Cooling: Central air conditioning
- Heating: Natural gas, Hot Water
- Stories: 2
- Tax Year: 2023
- Year Built: 1923
- Appliances: Washer, Refrigerator, Dishwasher, Dryer, Alarm System, Oven - Built-In, Hood Fan, Storage Shed, Window Coverings, Garage door opener remote(s)
- Living Area: 2776
- Lot Features: Treed, Sump Pump
- Photos Count: 47
- Lot Size Units: square feet
- Bedrooms Total: 3
- Structure Type: House
- Common Interest: Freehold
- Fireplaces Total: 3
- Parking Features: Detached Garage, Parking Space(s)
- Tax Annual Amount: 6484
- Security Features: Alarm system
- Fireplace Features: Wood, Gas, Electric, Conventional, Conventional, Conventional
- Lot Size Dimensions: 11228.00
- Architectural Style: 2 Level
Features
- Roof: Shake
- Other: Equipment Included: Fridge, Washer, Dryer, Dishwasher Built In, Garage Door Opnr/Control(S), Hood Fan, Oven Built In, Shed(s), Window Treatment, Construction: Wood Frame, Levels Above Ground: 2.00, Outdoor: Deck, Fenced, Garden Area, Lawn Back, Lawn Front, Trees/Shrubs
- Heating: Hot Water, Natural Gas
- Interior Features: Air Conditioner (Central), Alarm Sys Owned, Natural Gas Bbq Hookup, Sump Pump, Underground Sprinkler, Fireplaces: 3, Electric, Gas, Wood, Furnace Owned
- Sewer/Water Systems: Water Heater: Included, Gas, Water Softner: Not Included
Room Dimensions
 |
This listing content provided by REALTOR.ca has
been licensed by REALTOR® members of The Canadian Real Estate Association |
|---|
Nearby Places
Similar Houses Stat in Regina
Street 3000 Albert Street mortgage payment






