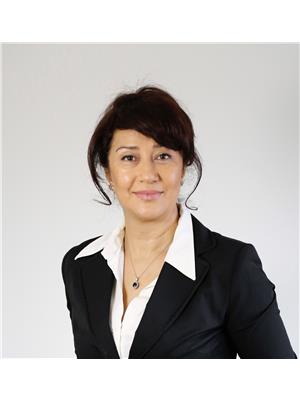1 Elderwood Drive, Richmond Hill
- Bedrooms: 5
- Bathrooms: 4
- Type: Residential
- Added: 5 days ago
- Updated: 5 days ago
- Last Checked: 5 days ago
- Listed by: MAPLE LIFE REALTY INC.
- View All Photos
Listing description
This House at 1 Elderwood Drive Richmond Hill, ON with the MLS Number n12372066 listed by JENNY JIAN - MAPLE LIFE REALTY INC. on the Richmond Hill market 5 days ago at $2,688,800.

members of The Canadian Real Estate Association
Nearby Listings Stat Estimated price and comparable properties near 1 Elderwood Drive
Nearby Places Nearby schools and amenities around 1 Elderwood Drive
Toronto Montessori Schools
(2.1 km)
8569 Bayview Ave, Richmond Hill
Bayview Secondary School
(2.3 km)
10077 Bayview Ave, Richmond Hill
The David Dunlap Observatory
(1.8 km)
123 Hillsview Dr, Richmond Hill
AMD
(2.9 km)
1 Commerce Valley Dr E, Markham
The Keg Steakhouse & Bar - Richmond Hill
(2.4 km)
162 York Blvd, Richmond Hill
Marlowe Restaurant and Wine Bar
(2.5 km)
155 York Blvd #1, Richmond Hill
Toronto Buttonville Municipal Airport
(2.4 km)
2833 16th Ave, Markham
CHAKO Barbecue Sushi Izakaya
(2.5 km)
163 York Blvd, Richmond Hill
Hillcrest Mall
(3 km)
9350 Yonge St, Richmond Hill
Price History















