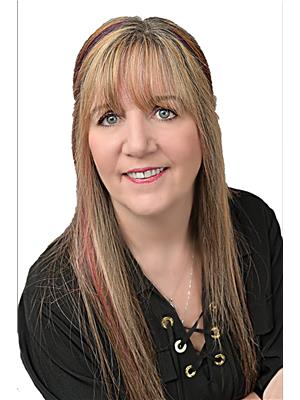55 Bugdale Drive, Cambridge
- Bedrooms: 3
- Bathrooms: 3
- Living area: 1900 square feet
- Type: Residential
- Added: 2 weeks ago
- Updated: 2 weeks ago
- Last Checked: 22 hours ago
- Listed by: RE/MAX TWIN CITY FAISAL SUSIWALA REALTY
- View All Photos
Listing description
This House at 55 Bugdale Drive Cambridge, ON with the MLS Number 40760529 which includes 3 beds, 3 baths and approximately 1900 sq.ft. of living area listed on the Cambridge market by FAISAL SUSIWALA - RE/MAX TWIN CITY FAISAL SUSIWALA REALTY at $2,695 2 weeks ago.

members of The Canadian Real Estate Association
Nearby Listings Stat Estimated price and comparable properties near 55 Bugdale Drive
Nearby Places Nearby schools and amenities around 55 Bugdale Drive
St. Benedict Catholic Secondary School
(2.6 km)
Cambridge
Galt Collegiate Institute
(5.4 km)
200 Water St N, Cambridge
Keg Steakhouse & Bar
(3.6 km)
44 Pinebush Rd, Cambridge
Cafe Moderno
(3.9 km)
383 Elgin St N, Cambridge
Cambridge Mill
(5.8 km)
130 Water St N, Cambridge
Elixir Bistro
(6.1 km)
34 Main St, Cambridge
Cafe 13 Main Street Grill
(6.2 km)
13 Main St, Cambridge
Cambridge Centre
(3.7 km)
355 Hespeler Rd, Cambridge
Boston Pizza
(3.8 km)
14 Pinebush Rd, Cambridge
Blackshop Restaurant
(3.8 km)
595 Hespeler Rd, Cambridge
Grand River Conservation Authority
(4.7 km)
400 Clyde Rd, Cambridge
Galt Arena Gardens
(5.5 km)
98 Shade St, Cambridge
Price History













