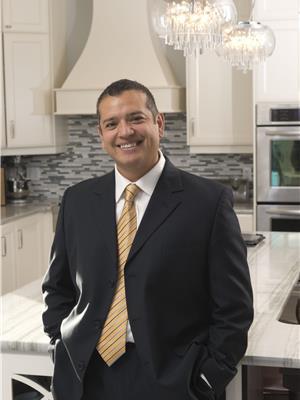116 Hilliard Street E, Saskatoon
- Bedrooms: 3
- Bathrooms: 4
- Living area: 2538 square feet
- Type: Residential
- Added: 2 weeks ago
- Updated: 2 weeks ago
- Last Checked: 1 week ago
- Listed by: RE/MAX Saskatoon
- View All Photos
Listing description
This House at 116 Hilliard Street E Saskatoon, SK with the MLS Number sk016064 which includes 3 beds, 4 baths and approximately 2538 sq.ft. of living area listed on the Saskatoon market by Jeff Will - RE/MAX Saskatoon at $759,000 2 weeks ago.

members of The Canadian Real Estate Association
Nearby Listings Stat Estimated price and comparable properties near 116 Hilliard Street E
Nearby Places Nearby schools and amenities around 116 Hilliard Street E
Aden Bowman Collegiate
(1.5 km)
1904 Clarence Ave S, Saskatoon
Western Development Museum
(1 km)
2610 Lorne Ave S, Saskatoon
Marr Residence
(1.7 km)
326 11 St E, Saskatoon
Las Palapas Resort Grill
(1.5 km)
910 Victoria Ave, Saskatoon
Szechuan Kitchen
(1.7 km)
835 Broadway Ave, Saskatoon
Weczeria Food & Wine
(1.7 km)
820 Broadway Ave, Saskatoon
Broadway Cafe
(1.8 km)
814 Broadway Ave, Saskatoon
Price History
















