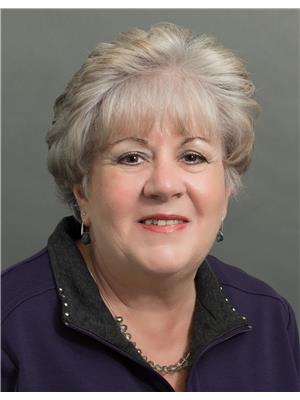449 Acadia Drive, Hamilton
- Bedrooms: 3
- Bathrooms: 3
- Living area: 2030 square feet
- Type: Residential
- Added: 1 month ago
- Updated: 1 day ago
- Last Checked: 1 hour ago
- Listed by: Keller Williams Edge Realty
- View All Photos
Listing description
This House at 449 Acadia Drive Hamilton, ON with the MLS Number 40754977 which includes 3 beds, 3 baths and approximately 2030 sq.ft. of living area listed on the Hamilton market by Maliha Feda Mohammad - Keller Williams Edge Realty at $799,000 1 month ago.

members of The Canadian Real Estate Association
Nearby Listings Stat Estimated price and comparable properties near 449 Acadia Drive
Nearby Places Nearby schools and amenities around 449 Acadia Drive
Guido De Bres Christian High School
(0.6 km)
420 Crerar Dr, Hamilton
Barton Secondary School
(2.4 km)
75 Palmer Rd, Hamilton
Westmount Secondary School
(3.3 km)
39 Montcalm Dr, Hamilton
Lime Ridge Mall
(1.5 km)
999 Upper Wentworth St, Hamilton
East Side Mario's
(1.9 km)
1389 Upper James St, Hamilton
Spring Sushi
(1.9 km)
1508 Upper James St, Hamilton
Howard Johnson Hamilton
(2 km)
1187 Upper James St, Hamilton
Boston Pizza
(2 km)
1565 Upper James St, Hamilton
Turtle Jack's Muskoka Grill
(2 km)
1180 Upper James St, Hamilton
Lemon Grass
(3.6 km)
1300 Garth St #1, Hamilton
Goodness Me!
(2 km)
1000 Upper Gage Ave, Hamilton
Mandarin Restaurant
(2.1 km)
1508 Upper James St, Hamilton
Price History














