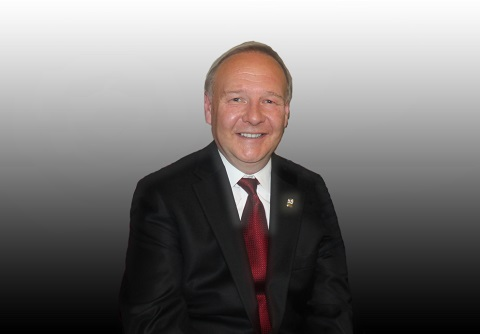50256 Rge Rd 11, Rural Leduc County
- Bedrooms: 4
- Bathrooms: 3
- Living area: 2031 square feet
- Type: Residential
- Added: 3 weeks ago
- Updated: 1 week ago
- Last Checked: 6 days ago
- Listed by: Royal Lepage Arteam Realty
- View All Photos
Listing description
This House at 50256 Rge Rd 11 Rural Leduc County, AB with the MLS Number e4452957 which includes 4 beds, 3 baths and approximately 2031 sq.ft. of living area listed on the Rural Leduc County market by Bob Maskell - Royal Lepage Arteam Realty at $2,355,000 3 weeks ago.
373.5 Acres on 3 titles (in documents titles, tax searchs, affadavit of value) Buyer to confirm if orangic farmed. Older home in good condition needing upgrading, several out buildings, 2 quarters of land, & a titled island in the north Saskatchewan river. Great opportunity for a smart buyer!! (id:1945)
Additional details visible in the provided photos (integrated into the description):
- Aerial view shows the river meandering through the property and clearly confirms the presence of the titled island in the North Saskatchewan River; fields are laid out in distinct parcels with shelterbelts/treed riverbanks.
- Exterior buildings: multiple outbuildings including a large metal shop/warehouse, assorted equipment storage areas, and what appear to be grain bins and farm machinery parked in a gravel yard — good yard space for operations and equipment.
- Yard & approach: gravel driveway and an open grassy yard area with mature trees near the house; the site appears to have a spacious hard‑standing work/yard area close to the shop.
- House exterior: traditional older farmhouse with adjacent outbuildings; covered porch/deck overlooks the yard/trees and provides outdoor sheltered space with views toward the treed river corridor.
- Main living area: wood‑paneled interior living room with large windows letting in natural light, wood finishes and built‑in character consistent with an older home.
- Upper level/entry: open stair and loft/landing visible from the main entry — interior layout offers a second‑storey overlook and character wood trim.
- Bath/updates: at least one bathroom shows modern tile and a walk‑in/shower area, indicating some degree of updating in parts of the home.
- Lower level/workspace: a partially finished/utility basement or workshop/storage room with concrete floor, shelving and mechanicals — useful as a hobby/workshop or for additional storage.
- Views & recreation potential: covered porch and upstairs windows appear to provide rural and treed river views, supporting recreational or river‑access opportunities associated with the titled island.
Buyer to confirm organic status and all particulars.
Property Details
Key information about 50256 Rge Rd 11
Interior Features
Discover the interior design and amenities
Exterior & Lot Features
Learn about the exterior and lot specifics of 50256 Rge Rd 11
powered by


This listing content provided by
REALTOR.ca
has been licensed by REALTOR®
members of The Canadian Real Estate Association
members of The Canadian Real Estate Association
Nearby Listings Stat Estimated price and comparable properties near 50256 Rge Rd 11
Active listings
2
Min Price
$2,355,000
Max Price
$2,355,000
Avg Price
$2,355,000
Days on Market
22 days
Sold listings
0
Min Sold Price
$N/A
Max Sold Price
$N/A
Avg Sold Price
$N/A
Days until Sold
N/A days
Nearby Places Nearby schools and amenities around 50256 Rge Rd 11
Thorsby Junior-Senior High School
(2.8 km)
5306 48 Ave, Thorsby
Price History
August 14, 2025
by Royal Lepage Arteam Realty
$2,355,000





