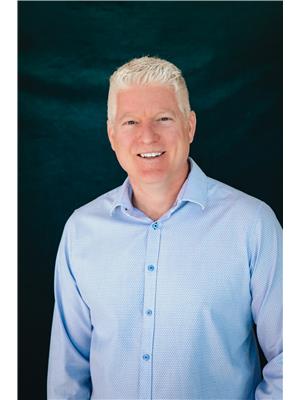982 Jim Common Dr, Sherwood Park
- Bedrooms: 3
- Bathrooms: 3
- Living area: 1689 square feet
- Type: Residential
- Added: 1 week ago
- Updated: 1 week ago
- Last Checked: 1 week ago
- Listed by: NOW Real Estate Group
- View All Photos
Listing description
This House at 982 Jim Common Dr Sherwood Park, AB with the MLS Number e4454481 which includes 3 beds, 3 baths and approximately 1689 sq.ft. of living area listed on the Sherwood Park market by Tom Fleming - NOW Real Estate Group at $499,000 1 week ago.

members of The Canadian Real Estate Association
Nearby Listings Stat Estimated price and comparable properties near 982 Jim Common Dr
Nearby Places Nearby schools and amenities around 982 Jim Common Dr
Salisbury Composite High
(2.4 km)
20 Festival Way, Sherwood Park
Bev Facey Community High School
(2.8 km)
99 Colwill Blvd, Sherwood Park
MainStay Suites East Edmonton/Sherwood Park
(1 km)
201 Palisades Way, Sherwood Park
Holiday Inn Express
(2.6 km)
11 Portage Ln, Sherwood Park
Tim Hortons
(1.4 km)
137 Main Blvd, Sherwood Park
Tim Hortons
(1.7 km)
590 Baseline Rd, Sherwood Park
Cafe Haven
(2.4 km)
9 Sioux Rd, Sherwood Park
The Canadian Brewhouse - Sherwood Park
(1.5 km)
270 Baseline Rd #200, Sherwood Park
Royal Pizza
(1.6 km)
590 Baseline Rd, Sherwood Park
Franklin's Inn
(2.2 km)
2016 Sherwood Dr, Sherwood Park
New Asian Village
(2.2 km)
200 - 10 Main Blvd, Sherwood Park
Pasta Pantry
(2 km)
101 Granada Blvd, Sherwood Park
The Sawmill Restaurant Group Ltd.
(2.2 km)
2016 Sherwood Dr, Sherwood Park
Strathcona County Library
(2.3 km)
401 Festival Ln, Sherwood Park
Alberta Health Services
(2.5 km)
Suite 140-80 Chippewa Rd, Sherwood Park
Sherwood Park Toyota
(2.6 km)
31 Automall Rd, Sherwood Park
Price History















