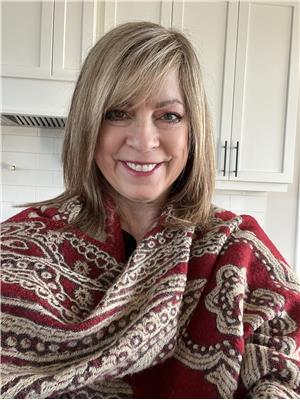10 Horizon Crt, Kawartha Lakes
10 Horizon Crt, Kawartha Lakes
×

40 Photos






- Bedrooms: 6
- Bathrooms: 5
- MLS®: x8264866
- Type: Residential
- Added: 15 days ago
Property Details
Elegance & Refined Living awaits you in this 6 Bedroom, 5 Bathroom Modern Farmhouse Style Custom Built Home with Almost 5,000 ft of meticulously crafted living space (2611 ft2 on main level) situated on a Premium Acre Lot in Bethany's Finest Enclave of Custom Luxury Properties. Just 10 minutes from highway 115 & 15, minutes to the 407, It's a short commute to Bowmanville, Peterborough, Lindsay, Port Perry area.Crafted with meticulous attention to detail, this home features premium amenities & finishes throughout promising a lifestyle of unparalleled sophistication & comfort. From the durable & stylish Hardie Board siding to the added security of multipoint door locks, every thoughtful aspect of this home exudes quality & craftsmanship. Enjoy breathtaking views of sunsets sunrises. Step outside onto the enormous deck, ideal for hosting gatherings or simply enjoying the spectacular scenery. There is a natural gas BBQ hookup for outdoor entertaining, while luxury engineered hardwood flooring adds a touch of elegance to the interior spaces. The primary ensuite has heated floors, for warmth & comfort year-round, while the pocket doors create private suites.Stay connected & powered up with 200 AMP electrical service high-speed 5G internet, ensuring seamless connectivity for work & leisure activities. For added convenience & peace of mind, the panel is wired for a whole-house generator, ensuring uninterrupted comfort regardless of external circumstances. For culinary enthusiasts there is a main kitchen & a chef's kitchen to keep the cooking away from your entertaining events! Also a rough-in for a lower Kitchen in the finished basement provides additional flexibility & potential for customization to suit multigenerational living. Even the laundry area has a dedicated dog wash that ensures furry family members are always cared for. With a three-car garage & circular driveway, parking is never an issue, providing both convenience and practicality for modern living.
Best Mortgage Rates
Property Information
- Sewer: Septic System
- Cooling: Central air conditioning
- Heating: Forced air, Natural gas
- List AOR: Central Lakes
- Stories: 1
- Basement: Finished, Separate entrance, Walk out, N/A
- Utilities: Natural Gas, Electricity, Cable
- Lot Features: Cul-de-sac, Level lot, Wooded area, Rolling
- Photos Count: 40
- Parking Total: 15
- Bedrooms Total: 6
- Structure Type: House
- Common Interest: Freehold
- Parking Features: Garage
- Lot Size Dimensions: 1.03 Acre ; 374.2Ft X 87.78Ft X 354.31Ft X 173.94Ft
- Architectural Style: Bungalow
- Extras: Close to the rail trail , recreational space, wutai shan buddhist garden, groceries, schools, restaurants , approx 15 mins to Costco (id:1945)
Room Dimensions
 |
This listing content provided by REALTOR.ca has
been licensed by REALTOR® members of The Canadian Real Estate Association |
|---|
Nearby Places
Similar Houses Stat in Kawartha Lakes
10 Horizon Crt mortgage payment






