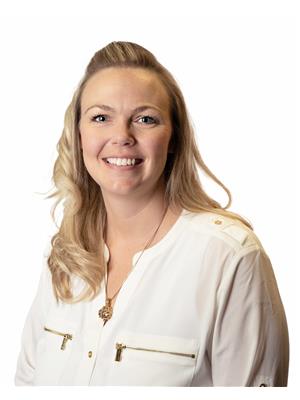961 Kipling Crescent Sw, Redcliff
961 Kipling Crescent Sw, Redcliff
×

37 Photos






- Bedrooms: 3
- Bathrooms: 4
- Living area: 1166 square feet
- MLS®: a2134636
- Type: Residential
- Added: 24 days ago
Property Details
Welcome to Kipling Crescent, one of the quietest streets in Redcliff! This charming two-story home boasts 3 bedrooms, with the potential for a 4th in the basement, and 3.5 baths. Enjoy the perennial flower bed in the front yard, which provides beautiful blooms year after year with minimal maintenance. The front deck is perfect for enjoying your morning coffee and soaking up the afternoon sun. The main floor hosts a comfortable living room, a well-equipped kitchen, with island seating, and a dining area perfect for family meals, a convenient laundry room with a folding area, and a 2-piece bath. This layout ensures comfortable living and easy day-to-day functionality. Upstairs, you'll find three bedrooms, including the primary bedroom, which has a full ensuite. Additionally, there is another bathroom to accommodate the other bedrooms.Downstairs features an open space that was previously a 4th bedroom and can easily be converted back. This versatile area could serve as a games or recreation room, or even as the primary bedroom. It includes a beautiful bathroom, adding to its potential as a comfortable and functional living space. The backyard is a great space for relaxing, featuring producing pear and plum trees. Front and back yard have underground sprinklers. It also backs onto a park, providing a perfect space for outdoor activities and relaxation. This home is close to the walking paths, River park, and the golf course! New AC, Furnace, and garage heater in 2021. New back vinyl fence in 2023. There is Permanent lighting on the outside of the house, great for different holidays! This is a wonderful family home that has been updated over the years. The only thing left for you to do is move in and make memories! (id:1945)
Best Mortgage Rates
Property Information
- Tax Lot: 14
- Cooling: Central air conditioning
- Heating: Forced air
- List AOR: Medicine Hat
- Stories: 2
- Tax Year: 2023
- Basement: Finished, Full
- Flooring: Tile, Carpeted, Vinyl
- Tax Block: 6
- Year Built: 2001
- Appliances: Refrigerator, Dishwasher, Stove, Microwave, Window Coverings, Garage door opener, Washer & Dryer
- Living Area: 1166
- Lot Features: Back lane
- Photos Count: 37
- Lot Size Units: square feet
- Parcel Number: 0028493062
- Parking Total: 4
- Bedrooms Total: 3
- Structure Type: House
- Common Interest: Freehold
- Parking Features: Attached Garage
- Street Dir Suffix: Southwest
- Tax Annual Amount: 2458
- Bathrooms Partial: 1
- Exterior Features: Vinyl siding
- Community Features: Golf Course Development
- Foundation Details: Poured Concrete
- Lot Size Dimensions: 5076.00
- Zoning Description: R1
- Above Grade Finished Area: 1166
- Map Coordinate Verified YN: true
- Above Grade Finished Area Units: square feet
Room Dimensions
 |
This listing content provided by REALTOR.ca has
been licensed by REALTOR® members of The Canadian Real Estate Association |
|---|
Nearby Places
Similar Houses Stat in Redcliff
961 Kipling Crescent Sw mortgage payment






