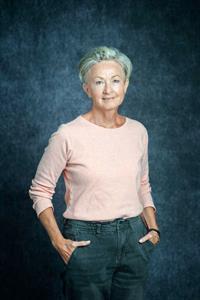803 Carriage Lane Place, Carstairs
- Bedrooms: 6
- Bathrooms: 3
- Living area: 1720 sqft
- Type: Residential
Source: Public Records
Note: This property is not currently for sale or for rent on Ovlix.
We have found 6 Houses that closely match the specifications of the property located at 803 Carriage Lane Place with distances ranging from 2 to 2 kilometers away. The prices for these similar properties vary between 399,000 and 609,900.
803 Carriage Lane Place was built 17 years ago in 2007. If you would like to calculate your mortgage payment for this this listing located at T0M0N0 and need a mortgage calculator please see above.
Nearby Places
Name
Type
Address
Distance
Bishell's
Airport
Carstairs
4.5 km
Didsbury (Canadian Skydive Centre) Airport
Airport
Didsbury
9.3 km
Olds-Didsbury Airport
Airport
Didsbury
18.1 km
Granny Jacks
Restaurant
5303 50 Ave
26.7 km
Olds High School
School
4500 50 St
26.7 km
Olds College
University
4500 50 St
26.9 km
Boston Pizza
Restaurant
4520 46 St
27.4 km
BEST WESTERN Of Olds
Lodging
4520 46 St
27.4 km
Smitty's Restaurant
Restaurant
4513 52 Ave #18
27.4 km
Cam Clark Ford Olds
Car dealer
5642 46 St
27.4 km
Sobeys
Grocery or supermarket
6700 46 St
27.5 km
Ramada
Lodging
6700 46 St
27.5 km
Property Details
- Structure: Deck, See Remarks, Dog Run - Fenced In
Location & Community
- Municipal Id: 31859333
- Ammenities Near By: Park
Tax & Legal Information
- Zoning Description: R-1
Additional Features
- Features: See remarks, Back lane, PVC window, Level
Quiet cul-de-sac. Raised bungalow with in-floor heated and insulated front drive garage, 6 bedrooms, 3 full baths and large bonus room over the garage. If you have a large family or want more space, this home has what you need. Vaulted ceilings give this home an airy open feel and the large windows drench the home in sunlight. Vaulted kitchen features island, spacious pantry, Newer GE Microwave hood, fridge and dishwasher in modern slate colour, gas convection range and upgraded corner acrylic sink. Main floor has 3 bedrooms, one with French doors to double as a den and a large primary with en-suite bath. A special feature in this home is the magnificent bonus room with wiring for a home theatre and enormous potential for additional family space, office space or what every you need it to be. The fully finished basement has in-floor heating and features 9 ft ceilings and a wet bar in the family room. 3 bedrooms and a full bath complete the basement. Comfort and energy efficiency are priorities in this home with a highly efficient heating system providing in-floor heating in the basement and garage as well as high velocity forced air through out the home. Air conditioning for hot summer days. Outside you will find a large wide open yard and covered deck with gas line and large gas grill included with the home purchase and a dog run accessible from the garage. To get a better feel for this property, check out the Virtual 3D Tour! (id:1945)
Demographic Information
Neighbourhood Education
| Master's degree | 15 |
| Bachelor's degree | 80 |
| University / Above bachelor level | 10 |
| University / Below bachelor level | 20 |
| Certificate of Qualification | 100 |
| College | 300 |
| University degree at bachelor level or above | 105 |
Neighbourhood Marital Status Stat
| Married | 700 |
| Widowed | 30 |
| Divorced | 60 |
| Separated | 25 |
| Never married | 200 |
| Living common law | 135 |
| Married or living common law | 830 |
| Not married and not living common law | 310 |
Neighbourhood Construction Date
| 1961 to 1980 | 40 |
| 1981 to 1990 | 25 |
| 1991 to 2000 | 120 |
| 2001 to 2005 | 95 |
| 2006 to 2010 | 190 |
| 1960 or before | 10 |









