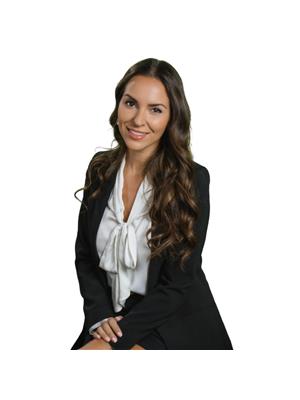4832 Periwinkle Crescent Unit Upper, Windsor
- Bedrooms: 3
- Bathrooms: 2
- Type: Residential
- Added: 14 hours ago
- Updated: 13 hours ago
- Last Checked: 5 hours ago
- Listed by: DEERBROOK REALTY INC.
- View All Photos
Listing description
This House at 4832 Periwinkle Crescent Unit Upper Windsor, ON with the MLS Number 25022485 listed by JASWINDER(Jason) SEKHON - DEERBROOK REALTY INC. on the Windsor market 14 hours ago at $2,250.

members of The Canadian Real Estate Association
Nearby Listings Stat Estimated price and comparable properties near 4832 Periwinkle Crescent Unit Upper
Nearby Places Nearby schools and amenities around 4832 Periwinkle Crescent Unit Upper
Costco Wholesale
(1 km)
4411 Walker Rd, Windsor
Boston Pizza
(1 km)
4450 Walker Rd, Windsor
Chuck E. Cheese's
(1.1 km)
4450 Walker Rd, Windsor
Garden Buffet
(1.2 km)
4388 Walker Rd, Windsor
Red Sail Restaurant & Tavern
(2.3 km)
3838 Walker Rd, Windsor
Armando's Pizza
(2.7 km)
326 Cabana Rd E, Windsor
Toscana Restaurant
(2.9 km)
3891 Dougall Ave, Windsor
Armando's
(3.9 km)
3202 Walker Rd, Windsor
Ciociaro Club
(1.7 km)
3745 N Talbot Rd, Oldcastle
Tim Hortons
(1.9 km)
3998 Walker Rd, Windsor
Tim Hortons
(3 km)
3850 Dougall Ave, Windsor
Tim Hortons
(4.4 km)
3405 North Service Rd E, Windsor
Windsor Airport
(2.3 km)
3200 County Road 42, Windsor
Subway
(3.9 km)
3392 Dougall Ave, Windsor
Pizza Hut
(4.3 km)
3140 Dougall Ave, Windsor
St. Clair College of Applied Arts and Technology
(4.2 km)
2000 Talbot Road West, Windsor
Price History















