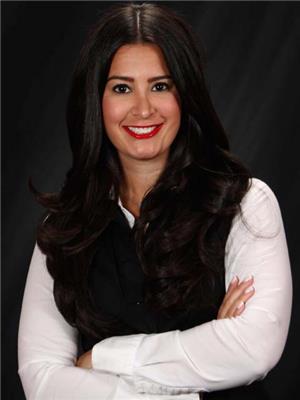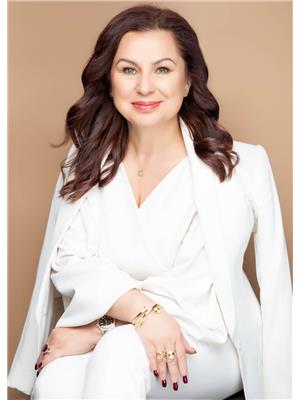105 333 Clark Avenue, Vaughan
- Bedrooms: 3
- Bathrooms: 2
- Type: Apartment
- Added: 2 weeks ago
- Updated: 2 weeks ago
- Last Checked: 1 week ago
- Listed by: RE/MAX HALLMARK REALTY LTD.
- View All Photos
Listing description
This Condo at 105 333 Clark Avenue Vaughan, ON with the MLS Number n12351996 listed by LAUREN ELYSE FELDMAN - RE/MAX HALLMARK REALTY LTD. on the Vaughan market 2 weeks ago at $1,249,999.
Welcome To The Vivaldi! This Unit Has It All! 2 P-A-R-K-I-N-G, 2 L-O-C-K-E-R-S, & A B-A-L-C-O-N-Y This Turnkey, Renovated Sun Drenched Condo Is One Of The Largest Models At The Conservatory Boasting Almost 1800 Square Feet Of Living Space! It Has One Of The Most Functional Floor Plans With Absolutely No Wasted Space! Featuring A Rarely Offered Balcony W Unobstructed North East Views! Enjoy A Custom Kosher Kitchen Equipped W 2 Sinks & A Double Oven Designed For Convenience & Tradition. The kitchen also includes a large centre island with seating, stainless steel appliances, quartz countertops, pendant lighting and a subway-tile backsplash. Completely Redesigned W Wall Removal To Create An Open Layout W Bar Seating, Pantry, & Lots Of Storage Space. Massive Combined Dining Room, Living Room, & Den - Perfect For Entertaining! The entertaining area features hardwood-style floors, recessed pot lighting and a gallery-style wall ideal for framed art or photos. Sprawling Primary Bed W 5Pc Ensuite Bath, W/I Closet, Double Closet, & W/O To Balcony. Spa-Like Ensuite Features 2 Sinks, Glass Shower & Separate Bathtub . Bright & Airy 2nd Bed W Lg Dbl Closet. Spacious 4Pc Second Bath W Glass Shower. Smooth Ceilings & Countless Pot Lights Throughout. Comes W Fantastic Parking. 2 Parking Spots On P1 (Tandem) Directly Next To Entry. Tons Of Storage - Huge Locker On P1 & Ensuite Locker. Very Private & Quiet. Beautifully Manicured Grounds, Secure Building, Loads Of Visitors Parking, & A Shabbat Elevator. Privately Gated W 24 Hour Security. Countless High-End Amenities Including Indoor Pool & Hot Tub, Sauna, Gym, Squash Court, Beautiful Building Grounds, Party Room, Games Room, & Guest Suites. The indoor pool area is bright with large windows, a tiled deck and adjacent hot tub; the wood‑paneled sauna offers built-in bench seating; the squash court is full-size and ready to play; and the party/games room includes a kitchenette/bar area and a large dining table perfect for gatherings. Steps To Transit, Shopping, Schools, & Synagogues. The Perfect Place For Easy Living W All Inclusive Maintenance - Even Cable, Internet (Wireless-Rogers Xfinity), & Home Phone! (id:1945)
Property Details
Key information about 105 333 Clark Avenue
Interior Features
Discover the interior design and amenities
Exterior & Lot Features
Learn about the exterior and lot specifics of 105 333 Clark Avenue
powered by


This listing content provided by
REALTOR.ca
has been licensed by REALTOR®
members of The Canadian Real Estate Association
members of The Canadian Real Estate Association
Nearby Listings Stat Estimated price and comparable properties near 105 333 Clark Avenue
Active listings
21
Min Price
$520,000
Max Price
$2,899,000
Avg Price
$1,023,918
Days on Market
27 days
Sold listings
12
Min Sold Price
$499,000
Max Sold Price
$1,299,000
Avg Sold Price
$879,317
Days until Sold
50 days
Nearby Places Nearby schools and amenities around 105 333 Clark Avenue
Thornhill Secondary School
(1.4 km)
167 Dudley Ave, Markham
Newtonbrook Secondary School
(1.5 km)
155 Hilda Ave, Toronto
The Promenade
(1.4 km)
1 Promenade Cir, Thornhill
Price History
August 19, 2025
by RE/MAX HALLMARK REALTY LTD.
$1,249,999














