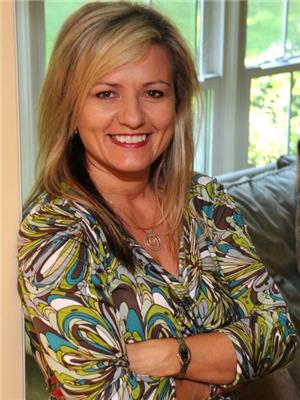10 Granite Ridge Trail, Hamilton
- Bedrooms: 4
- Bathrooms: 4
- Type: Townhouse
- Added: 2 days ago
- Updated: 5 hours ago
- Last Checked: 9 minutes ago
- Listed by: Royal Lepage Real Estate Associates
- View All Photos
Listing description
This Townhouse at 10 Granite Ridge Trail Hamilton, ON with the MLS Number x12377794 listed by KYRSTEN SHELBY FEERE - Royal Lepage Real Estate Associates on the Hamilton market 2 days ago at $1,070,000.

members of The Canadian Real Estate Association
Nearby Listings Stat Estimated price and comparable properties near 10 Granite Ridge Trail
Nearby Places Nearby schools and amenities around 10 Granite Ridge Trail
Waterdown District Night School
(2.6 km)
Hamilton
Aldershot High School
(4.2 km)
Burlington
M.M. Robinson High School
(5.3 km)
2425 Upper Middle Rd, Burlington
Burlington Central High School
(6 km)
1433 Baldwin St, Burlington
Boston Pizza
(3.5 km)
4 Horseshoe Crescent, Waterdown
Mapleview Shopping Centre
(5 km)
900 Maple Ave, Burlington
Royal Botanical Gardens
(5.3 km)
680 Plains Rd W, Burlington
Price History













