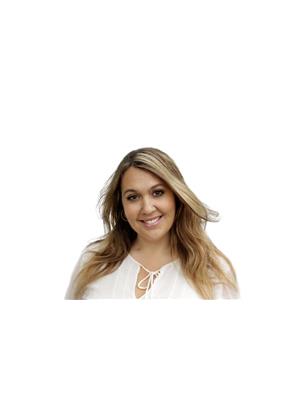77 Silverstone Dr, Stony Plain
77 Silverstone Dr, Stony Plain
×

7 Photos






- Bedrooms: 3
- Bathrooms: 3
- Living area: 175.22 square meters
- MLS®: e4367319
- Type: Residential
- Added: 155 days ago
Property Details
Incredible time to get involved in the building process and have a say in the final interior design choices! This 3 Bed two story home has the foundations poured and will be ready for spring! South facing yard, double attached garage, pantry with cabinets and countertops, wooden closet organizers, even 9 ceilings on all floors. Sidhu Homes is a LUXURY builder specializing in high end custom homes and is now offering entry level family homes maintaining the high end specification!! Granite or quartz countertops, electric fireplace, large bedrooms, all for under 500k! The charming community of Silverstone has the amenities of the big city as well as fantastic trails and small town feel. This models spec is 1886 Sq.' , has upstairs laundry, Den, Bonus Room, W/I Closet, separate exterior entrance, soaring 18 reveal at entry, and the opportunity to individualize the interior paint/material. Our team is happy to work with you to make sure its your perfect HOME! (id:1945)
Best Mortgage Rates
Property Information
- Heating: Forced air
- List AOR: Edmonton
- Stories: 2
- Basement: Unfinished, Full
- Year Built: 2023
- Appliances: Washer, Refrigerator, Dishwasher, Stove, Dryer, Microwave Range Hood Combo, Garage door opener, Garage door opener remote(s)
- Living Area: 175.22
- Lot Features: See remarks, Closet Organizers, No Animal Home, No Smoking Home
- Photos Count: 7
- Lot Size Units: square meters
- Parcel Number: ZZ999999999
- Parking Total: 4
- Bedrooms Total: 3
- Structure Type: House
- Common Interest: Freehold
- Fireplaces Total: 1
- Parking Features: Detached Garage
- Bathrooms Partial: 1
- Building Features: Ceiling - 9ft
- Fireplace Features: Electric, Unknown
- Lot Size Dimensions: 357.26
Room Dimensions
 |
This listing content provided by REALTOR.ca has
been licensed by REALTOR® members of The Canadian Real Estate Association |
|---|
Nearby Places
Similar Houses Stat in Stony Plain
77 Silverstone Dr mortgage payment






