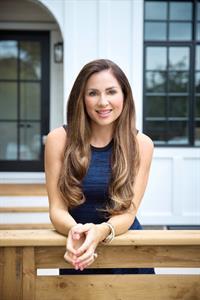151 Hawkside Close Nw, Calgary
- Bedrooms: 5
- Bathrooms: 5
- Living area: 3405 square feet
- Type: Residential
- Added: 2 weeks ago
- Updated: 2 weeks ago
- Last Checked: 1 week ago
- Listed by: RE/MAX Complete Realty
- View All Photos
Listing description
This House at 151 Hawkside Close Nw Calgary, AB with the MLS Number a2248980 which includes 5 beds, 5 baths and approximately 3405 sq.ft. of living area listed on the Calgary market by Len T. Wong - RE/MAX Complete Realty at $1,688,800 2 weeks ago.

members of The Canadian Real Estate Association
Nearby Listings Stat Estimated price and comparable properties near 151 Hawkside Close Nw
Nearby Places Nearby schools and amenities around 151 Hawkside Close Nw
F. E. Osborne School
(4.1 km)
5315 Varsity Dr NW, Calgary
Calgary Waldorf School
(6.7 km)
515 Cougar Ridge Dr SW, Calgary
Calgary French & International School
(6.8 km)
700 77 St SW, Calgary
Nose Hill Park
(5.3 km)
Calgary
Purdys Chocolatier Market
(5.3 km)
3625 Shaganappi Trail NW, Calgary
Canada Olympic Park
(5.9 km)
88 Canada Olympic Road SW, Calgary
NOtaBLE - The Restaurant
(6.5 km)
4611 Bowness Rd NW, Calgary
The Olympic Oval
(6.5 km)
2500 University Dr NW, Calgary
Price History

















