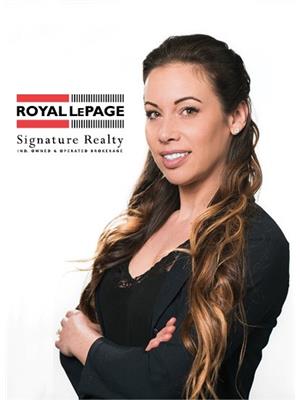3401 Sixth Line, Oakville
- Bedrooms: 4
- Bathrooms: 3
- Type: Townhouse
- Added: 1 week ago
- Updated: 1 week ago
- Last Checked: 1 week ago
- Listed by: RE/MAX Escarpment Realty Inc., Brokerage
- View All Photos
Listing description
This Townhouse at 3401 Sixth Line Oakville, ON with the MLS Number w12362655 listed by LISA MILROY - RE/MAX Escarpment Realty Inc., Brokerage on the Oakville market 1 week ago at $1,045,000.

members of The Canadian Real Estate Association
Nearby Listings Stat Estimated price and comparable properties near 3401 Sixth Line
Nearby Places Nearby schools and amenities around 3401 Sixth Line
King's Christian Collegiate
(1.9 km)
528 Burnhamthorpe Rd W, Oakville
Sheridan College
(4.2 km)
1430 Trafalgar Rd, Oakville
Abbey Park High School
(5.9 km)
1455 Glen Abbey Gate, Oakville
Canadian Golf Hall of Fame
(4.7 km)
1333 Dorval Dr, Oakville
Glen Abbey Golf Club
(5.1 km)
1333 Dorval Dr, Oakville
The Olive Press Restaurant
(5.8 km)
2322 Dundas St W, Oakville
Price History
















