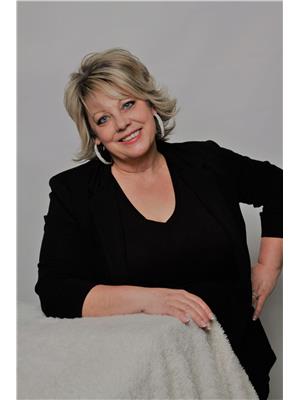302 1 Avenue E, Alliance
- Bedrooms: 2
- Bathrooms: 1
- Living area: 1046 square feet
- Type: Residential
- Added: 126 days ago
- Updated: 21 days ago
- Last Checked: 17 hours ago
Welcome to the lovely village of Alliance! This lovely home built in 1950 is situated on a corner lot across from a lovely church. With two bedrooms, a lovely living room, dining room combo has original hardwood floors. A cute kitchen, main floor laundry and a four piece bath with the addition of a back porch makes this main floor complete. It sits on a full basement that is excellent storage space. Could be finished if one desired. It has a detached single garage, nice mature yard and a patio in the back. Priced to sell this well maintained home is ready for the next new owner. (id:1945)
powered by

Property Details
- Cooling: None
- Heating: Forced air
- Stories: 1
- Year Built: 1950
- Structure Type: House
- Exterior Features: Wood siding
- Foundation Details: Poured Concrete
- Architectural Style: Bungalow
- Construction Materials: Wood frame
Interior Features
- Basement: Unfinished, Full
- Flooring: Hardwood, Laminate, Carpeted, Linoleum
- Appliances: Refrigerator, Dishwasher, Stove, Freezer, Window Coverings, Washer & Dryer
- Living Area: 1046
- Bedrooms Total: 2
- Above Grade Finished Area: 1046
- Above Grade Finished Area Units: square feet
Exterior & Lot Features
- Lot Features: Back lane
- Lot Size Units: square feet
- Parking Total: 2
- Parking Features: Detached Garage, Parking Pad
- Lot Size Dimensions: 5750.00
Location & Community
- Common Interest: Freehold
- Street Dir Suffix: East
- Subdivision Name: Alliance
Tax & Legal Information
- Tax Lot: 0
- Tax Year: 2024
- Tax Block: 7
- Parcel Number: 0021145470
- Tax Annual Amount: 1269
- Zoning Description: R1
Room Dimensions

This listing content provided by REALTOR.ca has
been licensed by REALTOR®
members of The Canadian Real Estate Association
members of The Canadian Real Estate Association





