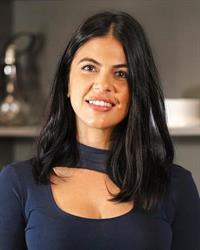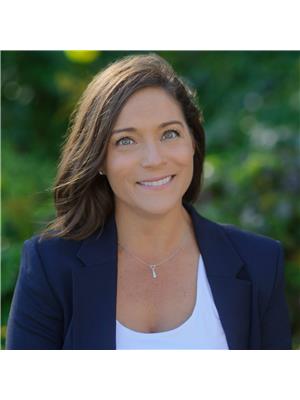15 Blacklock Street Unit 30, Cambridge
- Bedrooms: 3
- Bathrooms: 3
- Living area: 1661 square feet
- Type: Townhouse
- Added: 2 weeks ago
- Updated: 4 days ago
- Last Checked: 6 hours ago
- Listed by: HOMELIFE MIRACLE REALTY LTD.
- View All Photos
Listing description
This Townhouse at 15 Blacklock Street Unit 30 Cambridge, ON with the MLS Number 40761759 which includes 3 beds, 3 baths and approximately 1661 sq.ft. of living area listed on the Cambridge market by Amrit Walia - HOMELIFE MIRACLE REALTY LTD. at $2,850 2 weeks ago.

members of The Canadian Real Estate Association
Nearby Listings Stat Estimated price and comparable properties near 15 Blacklock Street Unit 30
Nearby Places Nearby schools and amenities around 15 Blacklock Street Unit 30
Southwood Secondary School
(2.2 km)
30 Southwood Dr, Cambridge
Galt Collegiate Institute
(2.2 km)
200 Water St N, Cambridge
Preston High School
(3.1 km)
550 Rose St, Cambridge
St. Benedict Catholic Secondary School
(4.5 km)
Cambridge
Cambridge Mill
(2.5 km)
130 Water St N, Cambridge
Langdon Hall Country House Hotel & Spa
(2.6 km)
1 Langdon Dr, Cambridge
Cafe 13 Main Street Grill
(2.7 km)
13 Main St, Cambridge
Elixir Bistro
(2.7 km)
34 Main St, Cambridge
Cafe Moderno
(3.5 km)
383 Elgin St N, Cambridge
Galt Arena Gardens
(3.3 km)
98 Shade St, Cambridge
Cambridge Centre
(3.6 km)
355 Hespeler Rd, Cambridge
Blackshop Restaurant
(4.4 km)
595 Hespeler Rd, Cambridge
Price History
















