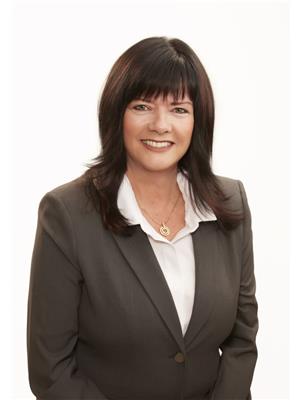204 Surrey Gardens Gd Nw, Edmonton
- Bedrooms: 2
- Bathrooms: 1
- Living area: 947 square feet
- Type: Townhouse
- Added: 2 weeks ago
- Updated: 1 week ago
- Last Checked: 1 week ago
- Listed by: RE/MAX Excellence
- View All Photos
Listing description
This Townhouse at 204 Surrey Gardens Gd Nw Edmonton, AB with the MLS Number e4453192 which includes 2 beds, 1 baths and approximately 947 sq.ft. of living area listed on the Edmonton market by Gary Dvorkin - RE/MAX Excellence at $207,500 2 weeks ago.

members of The Canadian Real Estate Association
Nearby Listings Stat Estimated price and comparable properties near 204 Surrey Gardens Gd Nw
Nearby Places Nearby schools and amenities around 204 Surrey Gardens Gd Nw
Archbishop Oscar Romero High School
(0.2 km)
17760 69 Ave, Edmonton
Jasper Place High School
(3 km)
8950 163 St, Edmonton
Beth Israel Synagogue
(1.3 km)
131 Wolf Willow Rd NW, Edmonton
West Edmonton Mall
(2.1 km)
8882 170 St NW, Edmonton
T&T Supermarket
(2.2 km)
8882 170 St, Edmonton
Misericordia Community Hospital
(2.2 km)
16940 87 Ave NW, Edmonton
Boston Pizza
(2.5 km)
6238 199 St NW, Edmonton
Cactus Club Cafe
(2.6 km)
1946-8882 170 St NW, Edmonton
Price History














