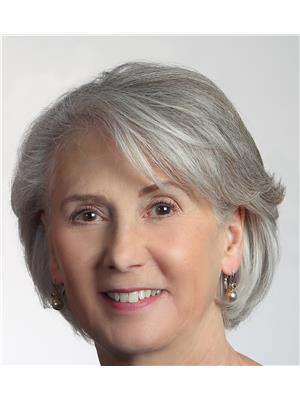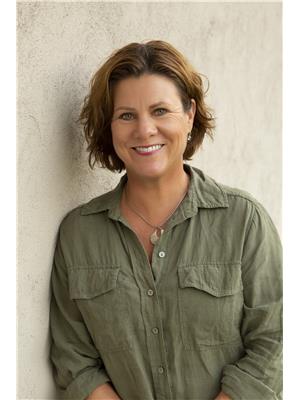257 Ashcroft Court, Vernon
- Bedrooms: 3
- Bathrooms: 4
- Living area: 3332 square feet
- Type: Residential
- Added: 7 months ago
- Updated: 1 month ago
- Last Checked: 15 hours ago
- Listed by: Rockridge Real Estate Company
- View All Photos
Listing description
This House at 257 Ashcroft Court Vernon, BC with the MLS Number 10334141 which includes 3 beds, 4 baths and approximately 3332 sq.ft. of living area listed on the Vernon market by Lisa Dohnalek - Rockridge Real Estate Company at $1,998,000 7 months ago.

members of The Canadian Real Estate Association
Nearby Listings Stat Estimated price and comparable properties near 257 Ashcroft Court
Nearby Places Nearby schools and amenities around 257 Ashcroft Court
Clarence Fulton Secondary
(9 km)
2301 Fulton Rd, Vernon
Sparkling Hill Resort
(1.6 km)
888 Sparkling Place, Vernon
Kekuli Bay Provincial Park
(3.1 km)
Vernon
Ellison Provincial Park
(3.5 km)
Vernon
Truman Dagnus Locheed Provincial Park
(4.1 km)
Vernon
Cougar Canyon Ecological Reserve
(6 km)
North Okanagan D
Kalamalka Lake Protected Area
(9.6 km)
North Okanagan D
The Outback Vernon Resort
(4.5 km)
9845 Eastside Rd, Vernon
Blue Heron Waterfront Pub & Restaurant
(6.2 km)
7673 Okanagan Landing Rd, Vernon
Vernon Airport
(8 km)
Vernon
Creekside Landing Ltd
(8.5 km)
6190 Okanagan Landing Rd, Vernon
Buy-Low Foods
(9.6 km)
Suite 108-5301 25 Ave, Vernon
Price History













