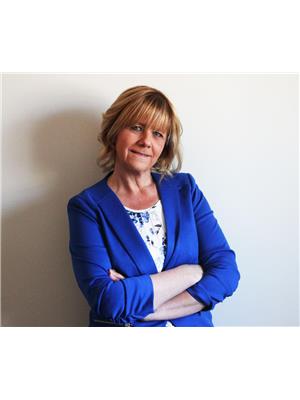16 Discovery Crescent, Rainbow Lake
16 Discovery Crescent, Rainbow Lake
×

20 Photos






- Bedrooms: 3
- Bathrooms: 1
- Living area: 1126 square feet
- MLS®: a2117766
- Type: Residential
- Added: 31 days ago
Property Details
WOW !!! What a deal !!! Check out this Sun-Sational home located in the quaint community of Rainbow Lake ,ALberta ! You're sure to fall in love with this adorable 3 bed/1 bath Bungalow with a large landscaped fenced yard, perfectly located on a quiet side street ,just minutes from the local school. As soon as you step into the door you are greeted by the Living Room featuring a wall of windows filling the room with joyful sun-sational light. The heart of this delightful home is an open galley Kitchen with a eat-in Dining area . The well-planned Kitchen features a generous amount of cupboards and counter space .The Primary sports a good size closet while down the hallway hosts a lovely 4 pc bath and 2 more Bedrooms. The downstairs is waiting for your development and is home to the Laundry. You'll love the tranquility and day-long sunshine offered by the sizable backyard ,why not build a huge deck? It will be the perfect spot for a peaceful outdoor meal or your morning coffee while savoring the sun rise. Add to this the single garage to keep your car out of the element. This Property is sold "AS is Where Is" . Don't miss out on this great deal !!! (id:1945)
Best Mortgage Rates
Property Information
- Tax Lot: 8
- Cooling: None
- Heating: Forced air
- Stories: 1
- Tax Year: 2023
- Basement: Unfinished, Full
- Flooring: Laminate, Linoleum
- Tax Block: 5
- Year Built: 1979
- Appliances: See remarks
- Living Area: 1126
- Lot Features: PVC window
- Photos Count: 20
- Lot Size Units: square feet
- Parcel Number: 0000156809
- Parking Total: 4
- Bedrooms Total: 3
- Structure Type: House
- Common Interest: Freehold
- Parking Features: Detached Garage
- Tax Annual Amount: 865.25
- Exterior Features: Vinyl siding
- Community Features: Golf Course Development
- Foundation Details: Wood
- Lot Size Dimensions: 1083.00
- Zoning Description: R1
- Architectural Style: Bungalow
- Above Grade Finished Area: 1126
- Above Grade Finished Area Units: square feet
Features
- Roof: Asphalt Shingle
- Other: Construction Materials: Vinyl Siding, Direction Faces: S, Laundry Features: In Basement, Parking Features : Single Garage Detached, Parking Total : 4
- Heating: Forced Air
- Lot Features: Lot Features: Back Yard, Cleared, Few Trees, Lawn
- Extra Features: Golf, Playground, Schools Nearby
- Interior Features: Storage, Vinyl Windows, Flooring: Laminate, Linoleum
Room Dimensions
 |
This listing content provided by REALTOR.ca has
been licensed by REALTOR® members of The Canadian Real Estate Association |
|---|
16 Discovery Crescent mortgage payment
