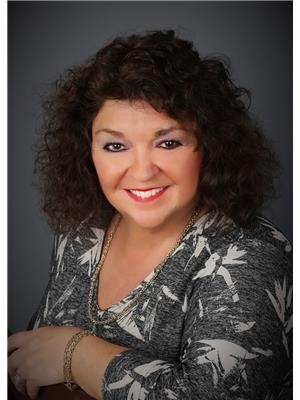185 Riverbank Drive, Georgina
- Bedrooms: 4
- Bathrooms: 4
- Type: Residential
- Added: 2 weeks ago
- Updated: 1 week ago
- Last Checked: 1 week ago
- Listed by: RE/MAX HALLMARK REALTY LTD.
- View All Photos
Listing description
This House at 185 Riverbank Drive Georgina, ON with the MLS Number n12353333 listed by ROBERT GARY STORTINI - RE/MAX HALLMARK REALTY LTD. on the Georgina market 2 weeks ago at $1,274,900.
Why Live in a Subdivision When You Can Live on 3 Acres? Just 10 minutes from Sutton, this custom-built 3+1 bedroom, 4-bathroom home offers the space, privacy, and comfort that subdivision living simply cant match. Set on nearly 3 acres of private land with easy access to Lake Simcoe, this property combines rural charm with modern convenience. A long private driveway welcomes you to a heated 2.5-car garage, offering ample parking and storage. (The garage includes built-in shelving, a workbench area and high ceilings with an automatic opener — perfect for hobbies or extra storage.)
Inside, the main floor features a bright, open-concept kitchen and living area with walk-out access to the back patio - perfect for entertaining or unwinding with nature as your backdrop. (The kitchen showcases white cabinetry, a large centre island with casual seating, pendant lighting and stainless steel appliances, flowing to hardwood-style flooring that leads to the patio.) The formal dining room and main floor office provide both elegance and practicality. (The main-floor office is accessed by glass French doors and the adjacent foyer/stairwell displays a tasteful gallery wall and classic wood banister.) A separate laundry room, also with patio access, adds everyday convenience.
Upstairs, discover three spacious bedrooms and two full bathrooms, including a serene primary suite with a walk-in closet and private ensuite. (The primary and other bedrooms feature carpeted floors, large windows and a ceiling fan in the main bedroom; one bedroom includes a textured feature wall.) Large windows throughout offer sweeping country views from every room. The finished basement adds even more flexibility, with a separate bedroom, full bathroom, and a wet bar that can easily be converted to a kitchenette - ideal for multi-generational living, hosting guests, or creating a fantastic entertainment space. (The lower level is fitted with a functional wet bar area with cabinetry, shelving and laminate-style flooring — easily upgraded to a full kitchenette.) Did we mention separate entrance? Just steps to Lake Simcoe, surrounded by golf courses, shopping, and natural beauty, this is a rare opportunity to enjoy country living just minutes from town. Only 1 hour from Toronto and 30 minutes to Newmarket, you'll have the peace of the countryside without giving up accessibility. (id:1945)
Property Details
Key information about 185 Riverbank Drive
Interior Features
Discover the interior design and amenities
Exterior & Lot Features
Learn about the exterior and lot specifics of 185 Riverbank Drive
Utilities & Systems
Review utilities and system installations
powered by


This listing content provided by
REALTOR.ca
has been licensed by REALTOR®
members of The Canadian Real Estate Association
members of The Canadian Real Estate Association
Nearby Listings Stat Estimated price and comparable properties near 185 Riverbank Drive
Active listings
2
Min Price
$1,274,900
Max Price
$1,274,900
Avg Price
$1,274,900
Days on Market
17 days
Sold listings
1
Min Sold Price
$1,298,000
Max Sold Price
$1,298,000
Avg Sold Price
$1,298,000
Days until Sold
37 days
Nearby Places Nearby schools and amenities around 185 Riverbank Drive
Sibbald Point Provincial Park
(8.8 km)
26071 Park Road, Sutton West
Price History
August 19, 2025
by RE/MAX HALLMARK REALTY LTD.
$1,274,900














