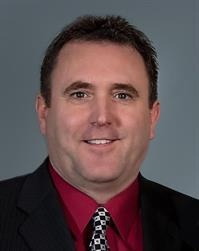Hovind Acreage, Benson Rm No 35
Hovind Acreage, Benson Rm No 35
×

20 Photos






- Bedrooms: 3
- Bathrooms: 3
- Living area: 2048 square feet
- MLS®: sk954958
- Type: Mobile
- Added: 129 days ago
Property Details
Welcome Home to this amazing Acreage north of Estevan on approximately 8 acres. This home has seen extensive upgrades in the last 10 years including a large addition which features a large entry way, spacious dining room, a huge master bedroom with a four piece ensuite and walk-in closet. The kitchen is also large and features plenty of cabinetry, updated counter tops and is attached to your large living room with a stunning brick accent wall. Down the hall is another four piece bath, bedroom and former master bedroom with a large 4 piece ensuite and large closet. The yard is nicely landscaped and has many mature trees. Single detached garage plus car port. Water filtration system included. 2 Furnaces. If you are looking for the piece and quiet of country living and large square footage..... Look no further! (id:1945)
Best Mortgage Rates
Property Information
- Heating: Forced air, Electric, Propane
- List AOR: Saskatchewan
- Tax Year: 2023
- Year Built: 2012
- Appliances: Washer, Refrigerator, Stove, Dryer, Window Coverings
- Living Area: 2048
- Lot Features: Acreage
- Photos Count: 20
- Lot Size Units: acres
- Bedrooms Total: 3
- Structure Type: Mobile Home
- Common Interest: Freehold
- Parking Features: Detached Garage, Carport, Parking Space(s), RV, Gravel
- Tax Annual Amount: 2200
- Lot Size Dimensions: 7.90
- Architectural Style: Bungalow
Features
- Roof: Asphalt Shingles
- Other: Equipment Included: Fridge, Stove, Washer, Dryer, Window Treatment, Construction: Wood Frame, Distance To Elementary School: 23, Distance To High School: 23, Distance To Town: 23, Levels Above Ground: 1.00, Nearest Town: Estevan, Outdoor: Lawn Back, Lawn Front, Propane Tank: Rented, Other Buildings: Small horse barn, storage shed
- Heating: Electric, Forced Air, Propane
- Lot Features: Acres Bush: Shelter Belt, Topography: Flat
- Interior Features: Furnace Owned
- Sewer/Water Systems: Water Heater: Included, Electric, Water Source: Dugout, Water Treatment Equipment: Included, Sewers: Liquid Surface Dis, Septic Tank
Room Dimensions
 |
This listing content provided by REALTOR.ca has
been licensed by REALTOR® members of The Canadian Real Estate Association |
|---|
Nearby Places
Hovind Acreage mortgage payment
