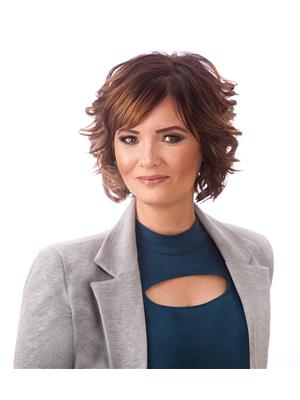106 Cedarwood Crescent, Yorkton
106 Cedarwood Crescent, Yorkton
×

28 Photos






- Bedrooms: 5
- Bathrooms: 2
- Living area: 960 square feet
- MLS®: sk965453
- Type: Residential
- Added: 19 days ago
Property Details
Here's a hidden treasure gem! Located in the very desired southwest corner of Yorkton not far from St Paul's Elementary School is this 5 bedroom bungalow with 2 full baths. This home was constructed by quality "Weber Construction" builders with a poured concrete foundation. In 1981 a 18'x26' detached garage was added. This home is located on the corner of two back-alleys, for this reason the owner will have easy access to the backyard with a gate to gain access to it. As well, just west down the back-alley is easy access to highway 10 along Deer Park Golf Course. Recent updates have been architectural shingles on the house and triple-pane windows, the furnace is 4 years old, the water heater a year old and air-conditioning was just added too. How soon are you ready to move? (id:1945)
Best Mortgage Rates
Property Information
- Cooling: Central air conditioning
- Heating: Forced air, Natural gas
- List AOR: Saskatchewan
- Tax Year: 2023
- Basement: Finished, Full
- Year Built: 1969
- Appliances: Washer, Refrigerator, Dishwasher, Stove, Dryer, Freezer, Hood Fan, Window Coverings, Garage door opener remote(s)
- Living Area: 960
- Lot Features: Treed, Corner Site
- Photos Count: 28
- Lot Size Units: acres
- Bedrooms Total: 5
- Structure Type: House
- Common Interest: Freehold
- Parking Features: Detached Garage, Parking Pad, Parking Space(s)
- Tax Annual Amount: 2819
- Lot Size Dimensions: 0.16
- Architectural Style: Bungalow
Room Dimensions
 |
This listing content provided by REALTOR.ca has
been licensed by REALTOR® members of The Canadian Real Estate Association |
|---|
Nearby Places
Similar Houses Stat in Yorkton
106 Cedarwood Crescent mortgage payment






