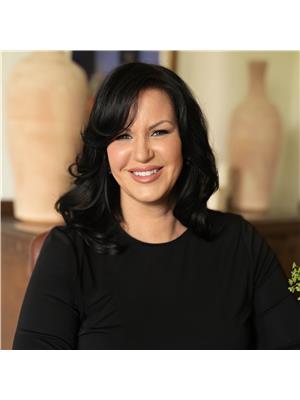127 Starfire Crescent, Hamilton
- Bedrooms: 4
- Bathrooms: 3
- Type: Residential
- Added: 8 hours ago
- Updated: 7 hours ago
- Last Checked: 14 minutes ago
- Listed by: ROYAL LEPAGE BURLOAK REAL ESTATE SERVICES
- View All Photos
Listing description
This House at 127 Starfire Crescent Hamilton, ON with the MLS Number x12383978 listed by BROOKE HICKS - ROYAL LEPAGE BURLOAK REAL ESTATE SERVICES on the Hamilton market 8 hours ago at $999,000.
Absolutely stunning 4-bedroom, 2.5-bathroom home located in the welcoming community of Fruitland and walking distance to Winona! Built in 2023, this freehold, 2-storey residence offers modern, low-maintenance living! The exterior boasts incredible curb appeal with its stone, brick, and stucco finish, while the interior is equally impressive. Step inside to a spacious foyer that opens to a bright, open-concept main floor featuring hardwood flooring, a beautiful wood spindle staircase, and a chefs kitchen complete with a farmhouse sink, large island with seating, and patio doors leading to the backyard. (The entry includes a tiled foyer with a console table and decorative round mirror, and a closet with frosted sliding glass doors.) The kitchen showcases quartz-style countertops, a white subway-tile backsplash, stainless-steel appliances, abundant recessed lighting and three-stool breakfast bar seating at the island, with large sliding glass patio doors providing lots of natural light and direct access to the backyard. The main level also includes a convenient 2-piece bathroom and direct interior access from the garage. Upstairs, youll find 4 generously sized bedrooms with large windows and ample closet space. (All upstairs bedrooms are finished with neutral, plush carpeting and large windows that flood the rooms with light.) The primary suite offers a walk-in closet and private ensuite (featuring a generous double-sink vanity with ample counter and mirror space), while the remaining bedrooms share a well-appointed 4-piece bathroom with plenty of counter space. The unfinished basement provides excellent storage options and potential for future customization. (The basement is a large, open, framed space with concrete floors, an egress window, visible mechanicals and rough-ins for future plumbing/bathroom, and houses the tankless water heater/mechanical area.) Additional highlights include a tankless water heater and a double-car garage and driveway. Ideally situated, this home is just minutes from everyday conveniences such as Costco, Metro, and Starbucks, as well as quick access to the QEW. At the same time, youll enjoy the charm of nearby small-town restaurants, local farm stands, conservation areas, orchards, wineries, and the shores of Lake Ontario. (id:1945)
Property Details
Key information about 127 Starfire Crescent
Interior Features
Discover the interior design and amenities
Exterior & Lot Features
Learn about the exterior and lot specifics of 127 Starfire Crescent
Utilities & Systems
Review utilities and system installations
powered by


This listing content provided by
REALTOR.ca
has been licensed by REALTOR®
members of The Canadian Real Estate Association
members of The Canadian Real Estate Association
Nearby Listings Stat Estimated price and comparable properties near 127 Starfire Crescent
Active listings
12
Min Price
$999,000
Max Price
$1,575,000
Avg Price
$1,139,567
Days on Market
49 days
Sold listings
4
Min Sold Price
$1,059,999
Max Sold Price
$1,298,000
Avg Sold Price
$1,139,225
Days until Sold
59 days
Nearby Places Nearby schools and amenities around 127 Starfire Crescent
Cardinal Newman Catholic Secondary School
(7.5 km)
127 Gray Rd, Stoney Creek
Boston Pizza
(4.6 km)
1 Industrial Dr, Grimsby
Price History
September 5, 2025
by ROYAL LEPAGE BURLOAK REAL ESTATE SERVICES
$999,000














