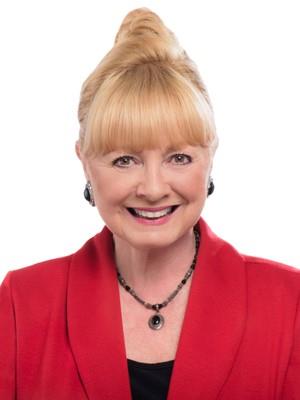709 2181 Yonge Street E, Toronto
- Bedrooms: 2
- Bathrooms: 2
- Type: Apartment
- Added: 1 month ago
- Updated: 2 days ago
- Last Checked: 44 minutes ago
- Listed by: ROYAL LEPAGE YOUR COMMUNITY REALTY
- View All Photos
Listing description
This Condo at 709 2181 Yonge Street E Toronto, ON with the MLS Number c12322138 listed by BERNIE GOLDHAR - ROYAL LEPAGE YOUR COMMUNITY REALTY on the Toronto market 1 month ago at $3,690.

members of The Canadian Real Estate Association
Nearby Listings Stat Estimated price and comparable properties near 709 2181 Yonge Street E
Nearby Places Nearby schools and amenities around 709 2181 Yonge Street E
Northern Secondary School
(0.9 km)
851 Mt Pleasant Rd, Toronto
Upper Canada College
(1.4 km)
200 Lonsdale Rd, Toronto
The Bishop Strachan School
(1.9 km)
298 Lonsdale Rd, Toronto
Havergal College
(2.1 km)
1451 Avenue Rd, Toronto
Leaside High School
(2.2 km)
200 Hanna Rd, Toronto
The York School
(2.3 km)
1320 Yonge St, Toronto
De La Salle College
(2.5 km)
131 Farnham Ave, Toronto
Bialik Hebrew Day School
(2.6 km)
2760 Bathurst St, Toronto
Mount Pleasant Cemetery
(1.5 km)
375 Mt Pleasant Rd, Toronto
Yorkminster Park Baptist Church Park
(1.6 km)
1585 Yonge St, Toronto
Sunnybrook Health Sciences Centre
(2.5 km)
2075 Bayview Ave, Toronto
Spadina Museum
(3 km)
285 Spadina Rd, Toronto
Casa Loma
(3.1 km)
1 Austin Terrace, Toronto
York University - Glendon Campus
(3 km)
2275 Bayview Ave, Toronto
Evergreen Brick Works
(3.5 km)
550 Bayview Ave, Toronto
Toronto Reference Library
(3.8 km)
789 Yonge Street, Toronto
Price History















