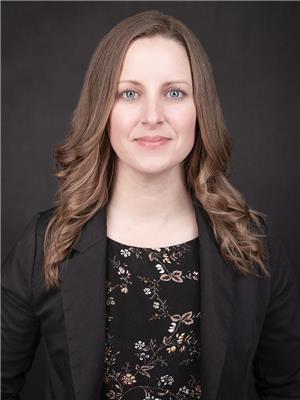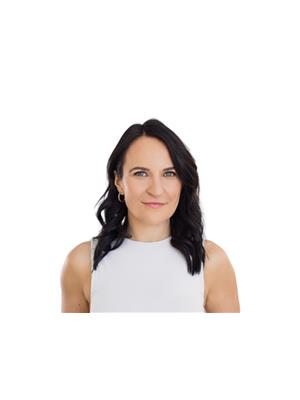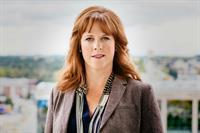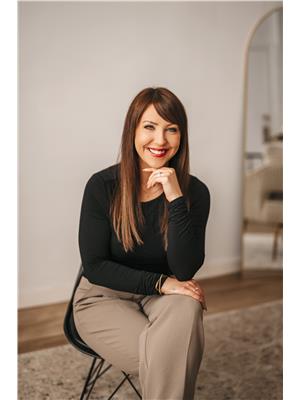116 Carroll Crescent, Red Deer
- Bedrooms: 5
- Bathrooms: 3
- Living area: 1134 square feet
- Type: Residential
- Added: 1 week ago
- Updated: 1 week ago
- Last Checked: 1 week ago
- Listed by: RE/MAX real estate central alberta
- View All Photos
Listing description
This House at 116 Carroll Crescent Red Deer, AB with the MLS Number a2250427 which includes 5 beds, 3 baths and approximately 1134 sq.ft. of living area listed on the Red Deer market by Rachel McQueen - RE/MAX real estate central alberta at $459,000 1 week ago.

members of The Canadian Real Estate Association
Nearby Listings Stat Estimated price and comparable properties near 116 Carroll Crescent
Nearby Places Nearby schools and amenities around 116 Carroll Crescent
Annie L Gaetz Rink
(1.8 km)
Red Deer
Outreach School Centre
(3.1 km)
Red Deer
Babycakes Cupcakery
(0.5 km)
144 Erickson Dr, Red Deer
50th Street Tandoor and Grill
(2.5 km)
4707 50 St, Red Deer
Noodle House The
(2.7 km)
4815 48 Ave, Red Deer
Pho Thuy Duong Vietnamese Restaurant
(3.1 km)
5108 52 St, Red Deer
Original Joe's Restaurant & Bar
(3.2 km)
4720 51 Ave, Red Deer
Shiso Japanese Restaurant
(3.2 km)
3731 50 Ave, Red Deer
Red Deer Lodge Hotel and Conference Centre
(2.9 km)
4311 49 Ave, Red Deer
La Casa Pergola
(2.9 km)
4909 48 St, Red Deer
The Redstone Grill & Wine Bar
(3.2 km)
5018 45 St, Red Deer
City Roast Coffee
(3 km)
4940 50 St, Red Deer
Canada Safeway Limited
(3 km)
4407 50th Avenue, Red Deer
Super 8 Red Deer City Centre
(3.1 km)
4217 50th Ave, Red Deer
Dairy Queen
(3.1 km)
4202 Gaetz Ave, Red Deer
Price History
















