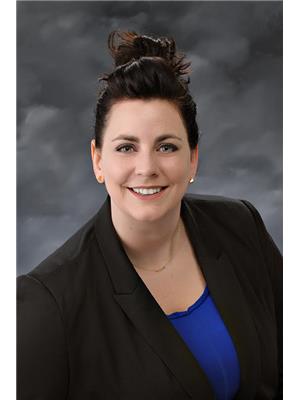54 Parkhill Crescent, Steinbach
- Bedrooms: 4
- Bathrooms: 2
- Living area: 1242 square feet
- Type: Residential
- Added: 2 weeks ago
- Updated: 5 days ago
- Last Checked: 5 days ago
- Listed by: Century 21 Gold Key Realty Ltd.
- View All Photos
Listing description
This House at 54 Parkhill Crescent Steinbach, MB with the MLS Number 202520886 which includes 4 beds, 2 baths and approximately 1242 sq.ft. of living area listed on the Steinbach market by Abby Hiebert - Century 21 Gold Key Realty Ltd. at $399,900 2 weeks ago.

members of The Canadian Real Estate Association
Nearby Listings Stat Estimated price and comparable properties near 54 Parkhill Crescent
Nearby Places Nearby schools and amenities around 54 Parkhill Crescent
Steinbach Junior High
(1.1 km)
77 Lumber Ave, Steinbach
Steinbach Regional Secondary School
(1.2 km)
190 McKenzie Ave, Steinbach
Southwood School
(1.4 km)
Steinbach
Elmdale School
(1.6 km)
160 Elmdale St, Steinbach
Steinbach Bible College
(2 km)
50 HWY 12N, Steinbach
Woodlawn School
(2.2 km)
Steinbach
Tim Hortons
(0.9 km)
118 Brandt St, Steinbach
Lecoka Specialty Coffee
(1.6 km)
8 Brandt St, Steinbach
Rocco's Pizzeria
(1.4 km)
23 Brandt St, Steinbach
Niakwa Pizza
(1.5 km)
197 Main St, Steinbach
Main Bread & Butter Company
(1.5 km)
253 Main St, Steinbach
Subway
(1.6 km)
275 Main St, Steinbach
Sushi Garden
(1.6 km)
275 Main St, Steinbach
KFC
(1.6 km)
20 Brandt St #14, Steinbach
Pizza Hotline
(1.6 km)
20 Brandt St, Steinbach
MJ's Kafé
(1.7 km)
408 Main St, Steinbach
Sawney Bean's Pub
(1.6 km)
340 Main St, Steinbach
Countryside Farms
(1.7 km)
88 Millwork Dr, Steinbach
Steinbach Curling Club
(1.7 km)
320 Elmdale St, Steinbach
Price History













