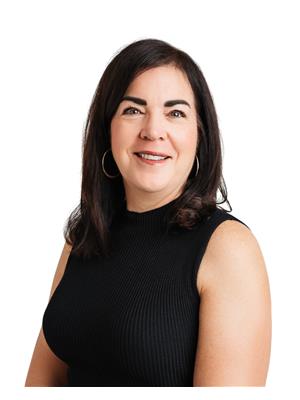21 C Swain Lane, Hartington
21 C Swain Lane, Hartington
×

36 Photos






- Bedrooms: 3
- Bathrooms: 1
- Living area: 1239 sqft
- MLS®: 40587439
- Type: Residential
- Added: 29 days ago
Property Details
Spring is in the air and the warm summer days are fast approaching! If you are looking for a year around home or four season cottage that is move in ready- then look no further. This custom built 3 bedroom (plus a detached Bunkie w gorgeous pine wood finishing's and insulated walls) one bathroom (Laundry in closet in bathroom)slab on grade home, offers an escape from the hustle and bustle of modern day life. Nestled amongst majestic trees , overlooking a spring fed body of water known as Sand Lake. Surrounded by nature one can experience tranquility through a variety of activities - whether its snow shoeing and bonfires in the winter months or swimming and canoeing in the summer months - there is fun for every one at every age! The newly acquired outdoor, wood burning, barrel sauna is a luxury to be enjoyed all year long, followed by drinks in the octagonal gazebo. Additional info available in the docs section. (id:1945)
Best Mortgage Rates
Property Information
- View: Lake view
- Sewer: Septic System
- Cooling: Central air conditioning
- Heating: Heat Pump, Baseboard heaters
- List AOR: Kingston
- Stories: 1
- Basement: None
- Appliances: Washer, Refrigerator, Stove, Dryer, Window Coverings
- Directions: North on Hwy 38, Right on Westport Rd, Right on Bunker Hill , Left on James Wilson Rd, Right on Pero Lane , Immediate Right onto Cotman Lane, Left on Swain Lane, last home at end of lane.
- Living Area: 1239
- Lot Features: Crushed stone driveway, Country residential
- Photos Count: 36
- Water Source: Drilled Well
- Parking Total: 5
- Bedrooms Total: 3
- Structure Type: House
- Water Body Name: Sand Lake
- Common Interest: Freehold
- Fireplaces Total: 1
- Subdivision Name: 47 - Frontenac South
- Tax Annual Amount: 2493.84
- Exterior Features: Wood
- Fireplace Features: Wood, Other - See remarks
- Foundation Details: Poured Concrete
- Zoning Description: RLSW
- Number Of Units Total: 1
- Waterfront Features: Waterfront
- Construction Materials: Wood frame
- Map Coordinate Verified YN: true
Room Dimensions
 |
This listing content provided by REALTOR.ca has
been licensed by REALTOR® members of The Canadian Real Estate Association |
|---|
Nearby Places
Similar Houses Stat in Hartington
21 C Swain Lane mortgage payment






