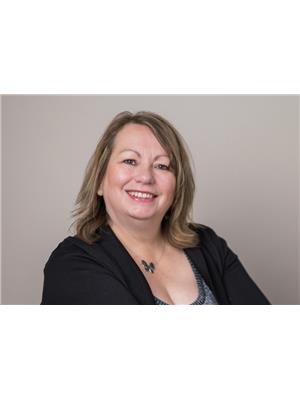271 Main Street, Burin Bay Arm
271 Main Street, Burin Bay Arm
×

20 Photos






- Bedrooms: 2
- Bathrooms: 1
- Living area: 662 square feet
- MLS®: 1266917
- Type: Residential
- Added: 104 days ago
Property Details
If you are seeking a starter home or a retirement home than this one is ideal. Situated on a terrific lot that is deepand provides lots of parking. You will love the backyard access especially if you like to ride skidoo or ATV's. It offers space for tranquility and access for outdoor adventures. This 2 bedroom and 1 washroom home does have a bonus room that would either make a terrific ensuite bath, nursery or large walk in closet. The flooring is new, the plumbing was upgraded to pex in Aug of 2020, the electrical panel is breakers and the exterior roof and siding was updated approximately 4 years ago. There were two new doors in Sept 2023. The waterlines were replaced from the home to the curb in 2020. At the back of the home there is a shed that doubles as storage and a man cave. This lot is plenty spacious for additions as you family grows as there is space t both the front and the back. Lots like this are hard to find. Call for a private viewing. The location is ideal as it is close to the Burin Cinema, and walking distance to a convenience store with a liquor outlet and post office. Ocean view walks are only a short distance away. (id:1945)
Best Mortgage Rates
Property Information
- Sewer: Municipal sewage system
- Heating: Baseboard heaters, Electric
- Stories: 1
- Tax Year: 2024
- Flooring: Laminate, Other
- Year Built: 1974
- Appliances: Refrigerator, Stove
- Living Area: 662
- Photos Count: 20
- Water Source: Municipal water
- Bedrooms Total: 2
- Structure Type: House
- Common Interest: Freehold
- Tax Annual Amount: 545
- Exterior Features: Vinyl siding
- Foundation Details: Wood, Block
- Lot Size Dimensions: 0.0992HA
- Zoning Description: Res.
- Architectural Style: Bungalow
Room Dimensions
 |
This listing content provided by REALTOR.ca has
been licensed by REALTOR® members of The Canadian Real Estate Association |
|---|
Nearby Places
Similar Houses Stat in Burin Bay Arm
271 Main Street mortgage payment





